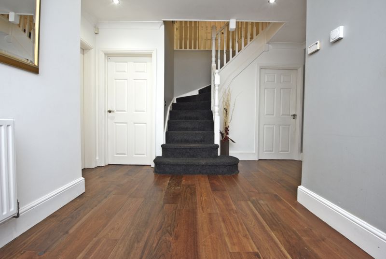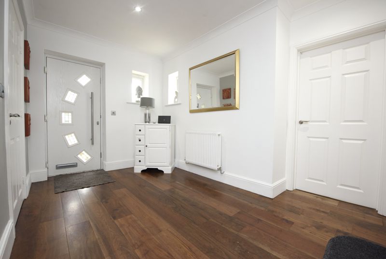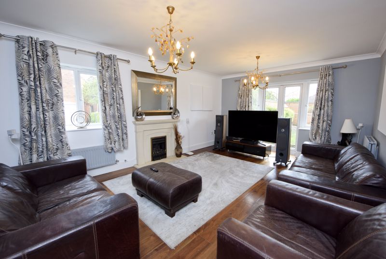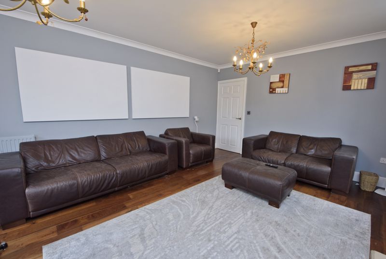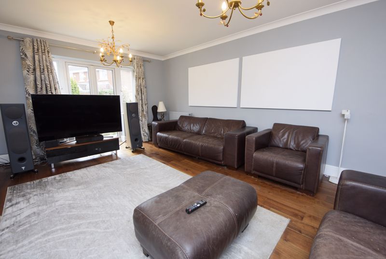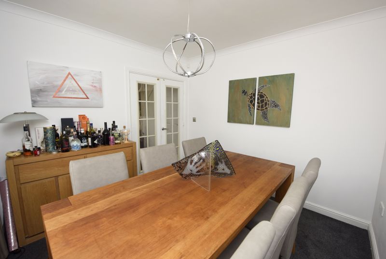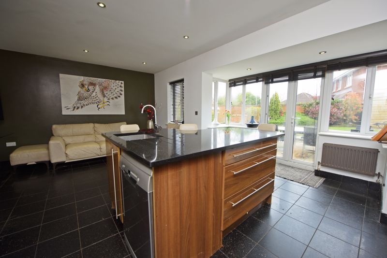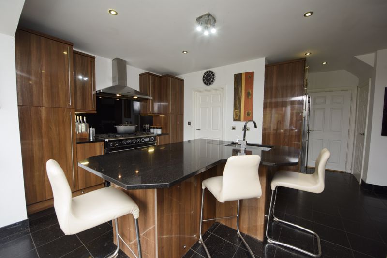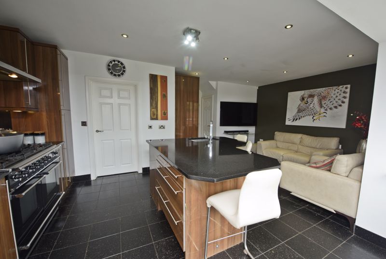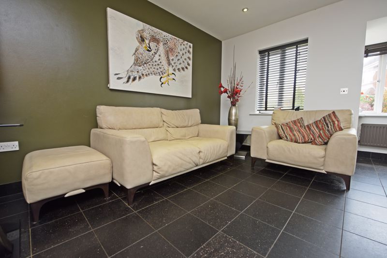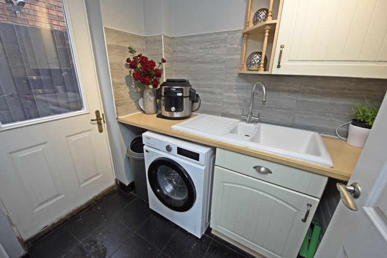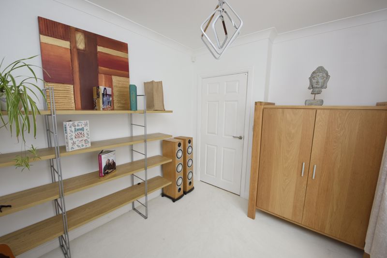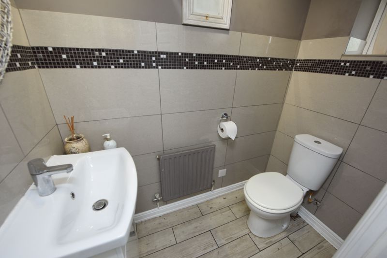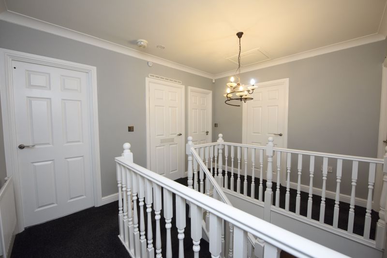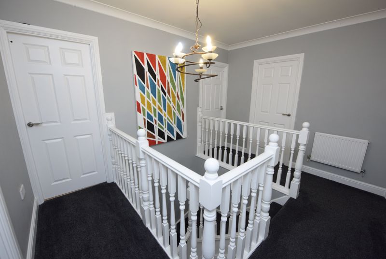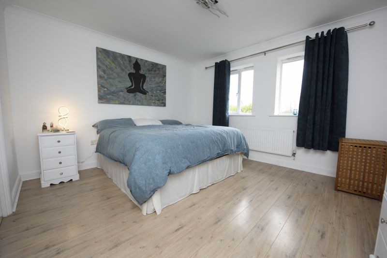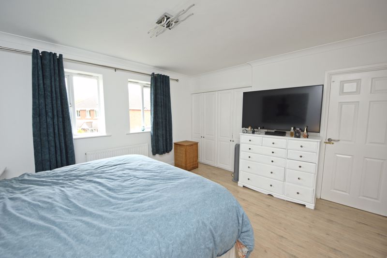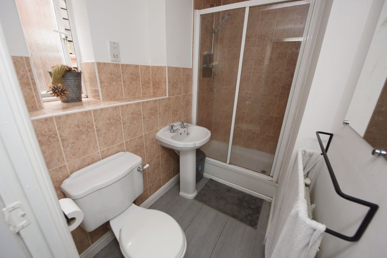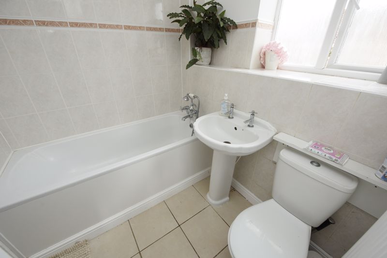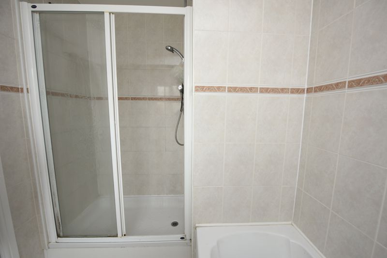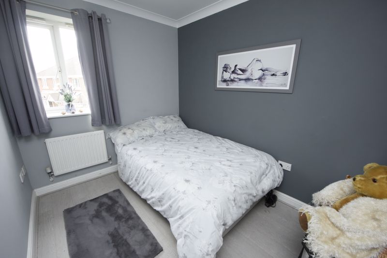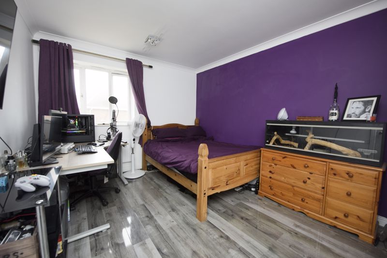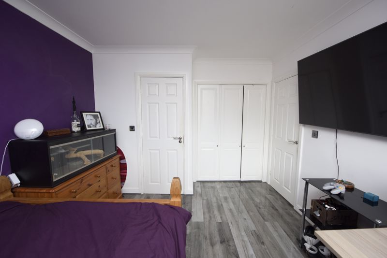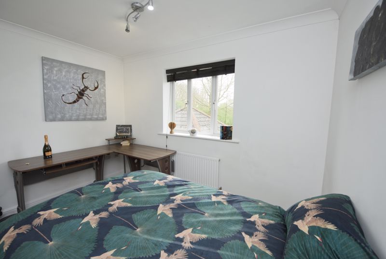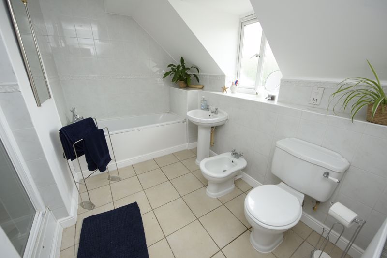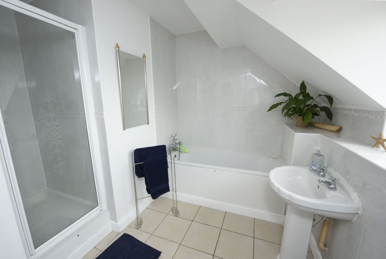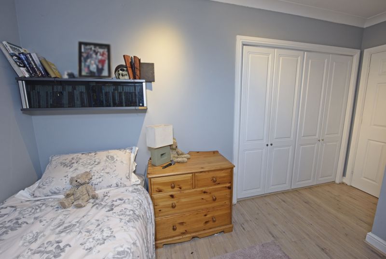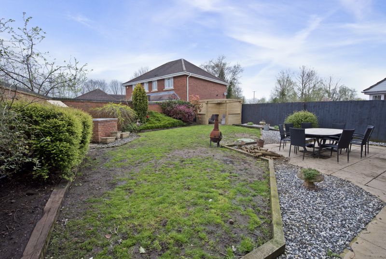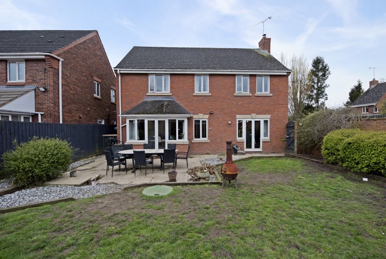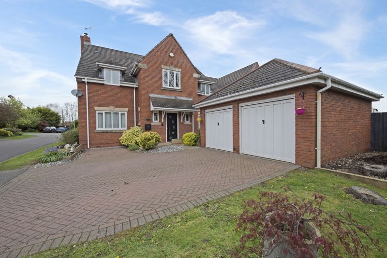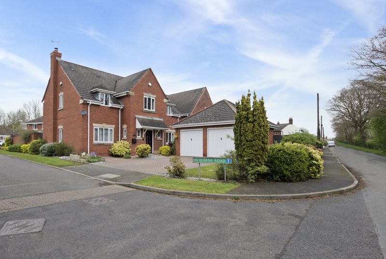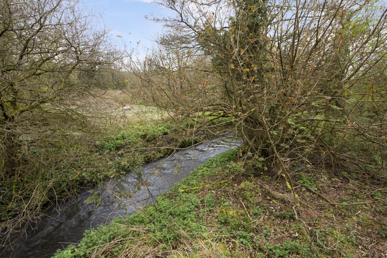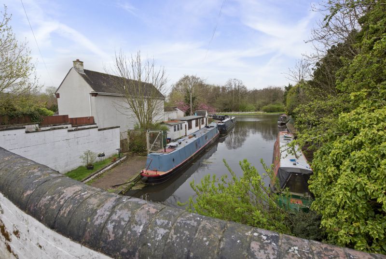Ground Floor
Entrance Hallway
Enter via a composite/double glazed front door and having two uPVC/double glazed windows – one to the front aspect and the other to the side aspect, a central heating radiator, wood flooring, coved ceiling, ceiling spotlights, a carpeted centralized staircase to the first floor, and doors to the study, the dining room, the lounge, the guest WC, a storage cupboard and the kitchen.
Guest WC
Having a uPVC/double glazed window to the front aspect, ceiling spotlights, a central heating radiator, a wash hand basin with a mixer tap fitted, a WC, partly tiled walls and tiled flooring.
Study
8' 6'' x 9' 1'' (2.59m x 2.77m)
Having a uPVC/double glazed window to the front aspect, a ceiling light point, coved ceiling, a ceiling light point and carpeted flooring.
Dining Room
10' 4'' x 10' 4'' (3.15m x 3.15m)
Having a uPVC/double glazed window to the front aspect a ceiling light point, coved ceiling, a ceiling light point and carpeted flooring.
Lounge
17' 11'' x 12' 11'' (5.46m x 3.93m)
Having a uPVC/double glazed window to the side aspect as well as two to the rear aspect. Also having a set of uPVC/double glazed French doors to the rear aspect opening to the rear garden, two ceiling light points, two central heating radiators, wood flooring, coved ceiling and a gas fire with a fireplace surround.
Kitchen
15' 7'' x 20' 3'' (4.75m x 6.17m)
Being a large kitchen with a breakfast and a family sitting area and having wall, base and drawer units as well as a centralized chef’s island with bar stool seating. Also having ceiling spotlights, a ceiling light point, two central heating radiators, an inset sink with a mixer tap and drainer grooves in the granite work surface, space for a range cooker, under cupboard accent lighting, plinth lighting, an integrated upright fridge/freezer, a stainless-steel chimney style extraction hood, a uPVC/double glazed window to the rear aspect, a walk-in uPVC/double glazed bay window also to the rear aspect with a set of French doors allowing access to the garden, tiled flooring and a door to the utility room.
Utility Room
Having a composite/double glazed door to the side aspect allowing access to the rear garden, wall and base units, a central heating radiator, space and plumbing for a washing machine, tiled flooring, partly tiled walls, a ceramic one and a half bowl sink with a mixer tap and drainer unit and wooden work surfaces.
First Floor
Landing
Having a coved ceiling, a ceiling light point, carpeted flooring, a central heating radiator and doors to five bedrooms, an airing cupboard and the family bathroom.
Bedroom One
12' 0'' x 13' 3'' (3.65m x 4.04m)
Having two uPVC/double glazed windows to the rear aspect, laminate flooring, coved ceiling, a ceiling light point, a central heating radiator, a range of built-in wardrobes and a door to the en-suite bathroom.
En-suite Shower Room
Having a uPVC/double glazed window to the side aspect, a ceiling light point, a central heating radiator, a WC, a wash hand basin, partly tiled walls, tiled flooring a bath with a mixer tap and a shower head fitted, a separate shower cubicle with a thermostatic shower installed.
Bedroom Two
13' 2'' x 10' 5'' (4.01m x 3.17m)
Having a uPVC/double glazed window to the rear aspect, laminate flooring, coved ceiling, a ceiling light point, a built-in wardrobe and a door to the en-suite bathroom.
En-suite Shower Room
Having a uPVC/double glazed window to the side aspect, a shaver point, a ceiling light point, a central heating radiator, a WC, a wash hand basin, partly tiled walls, tiled flooring, a shower cubicle with a thermostatic shower installed.
Bedroom Three
7' 11'' x 10' 7'' (2.41m x 3.22m)
Having a uPVC/double glazed window to the front aspect, a ceiling light point, laminate flooring, coved ceiling and a built-in wardrobe.
Bedroom Four
9' 9'' x 7' 7'' (2.97m x 2.31m)
Having a uPVC/double glazed window to the rear aspect, a ceiling light point, laminate flooring, coved ceiling and a built-in wardrobe.
Bedroom Five
8' 7'' x 11' 2'' (2.61m x 3.40m)
Having a uPVC/double glazed window to the rear aspect, a ceiling light point, laminate flooring and a coved ceiling.
Family Bathroom
Having a uPVC/double glazed window to the front aspect, a ceiling light point, a central heating radiator, a WC, a wash hand basin, partly tiled walls, tiled flooring a bath with a mixer tap and a shower head fitted, a separate shower cubicle with a thermostatic shower installed.
Outside
Front
Having a block-paved driveway suitable for multiple cars, a range of planted and lawn areas, outdoor courtesy lighting, access to the double garage and access to the rear garden via a wooden side gate.
Rear
Being mainly lawn with planted borders and a paved seating area. Also having a pergola with a further seating area, outdoor security lighting and a gate leading to the front of the property.
Double Garage
17' 5'' x 18' 2'' (5.30m x 5.53m)
Having power, lighting and two up/over doors to the front aspect.







