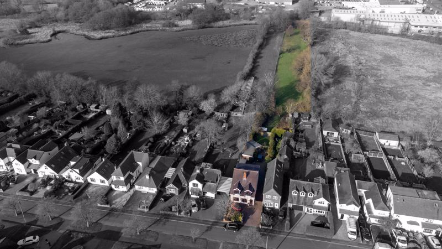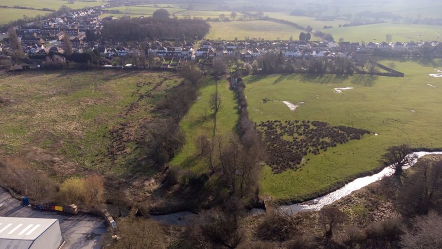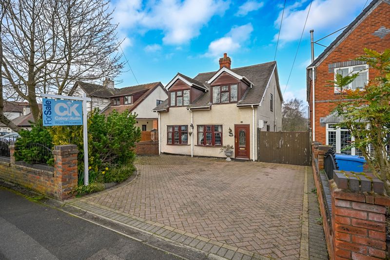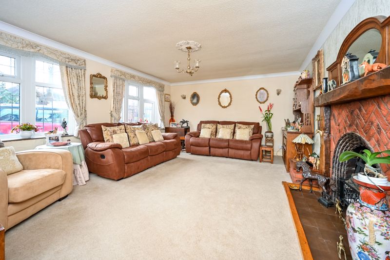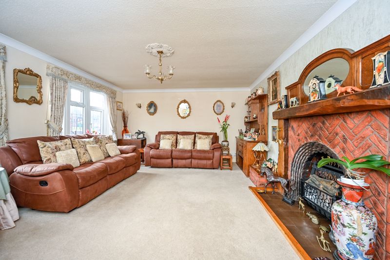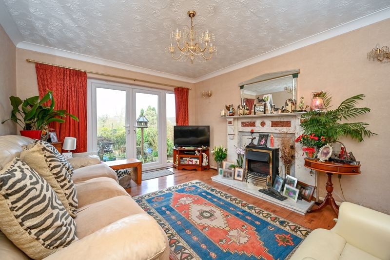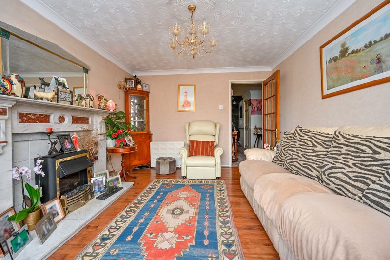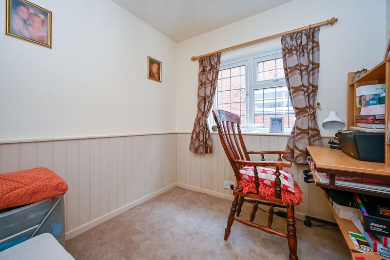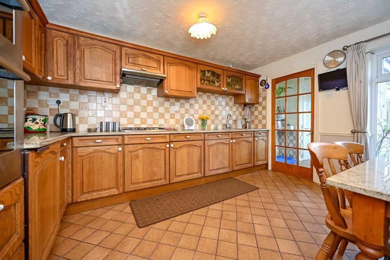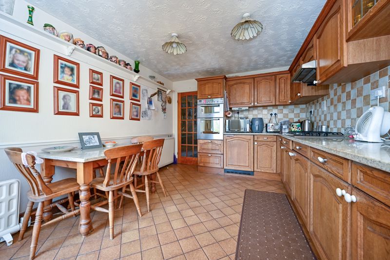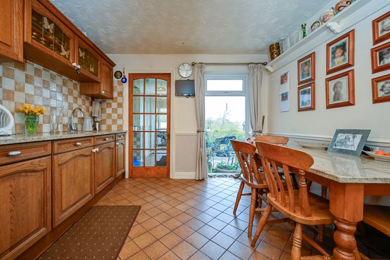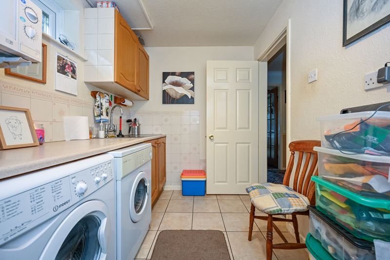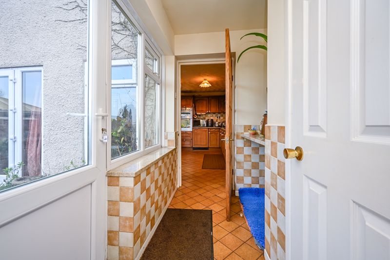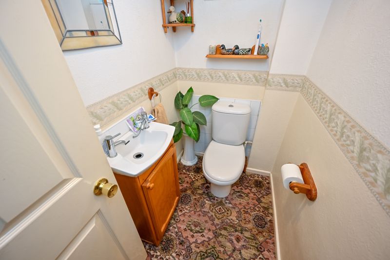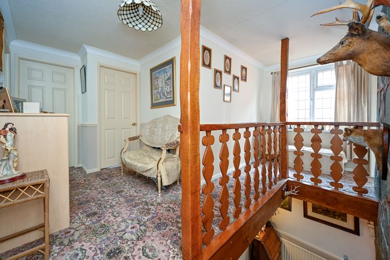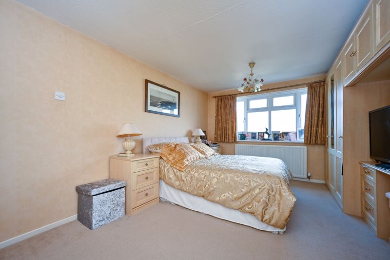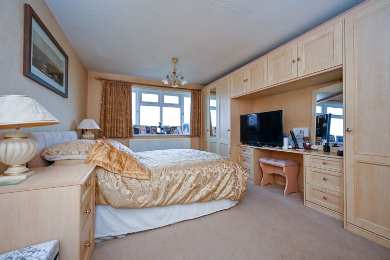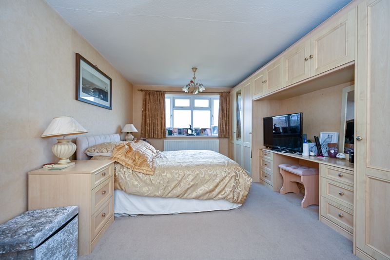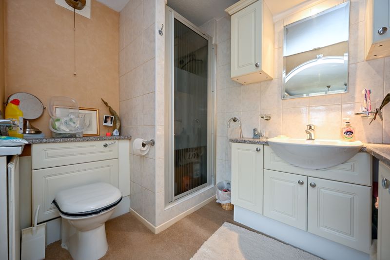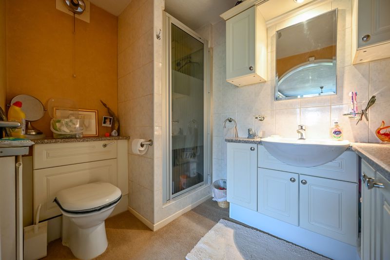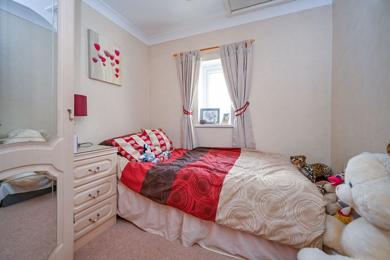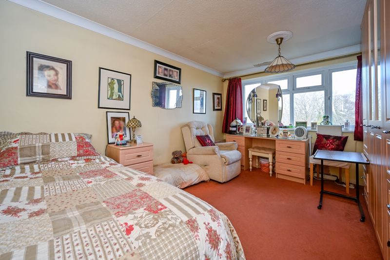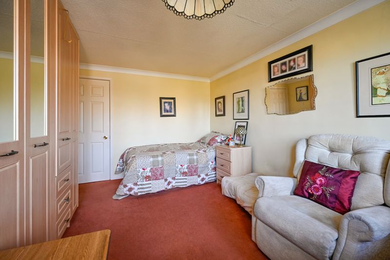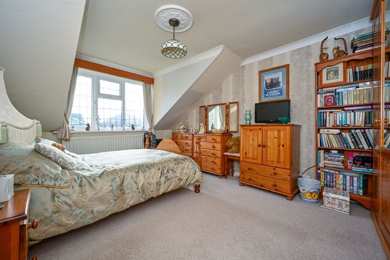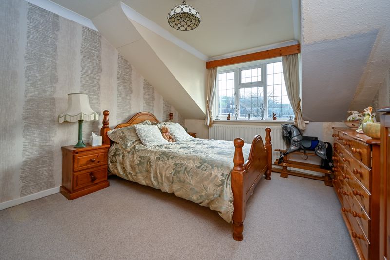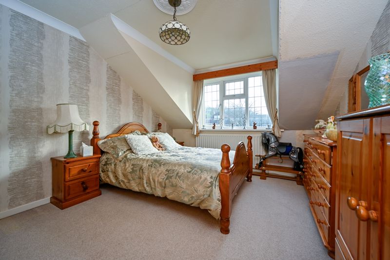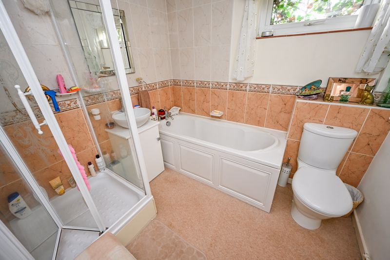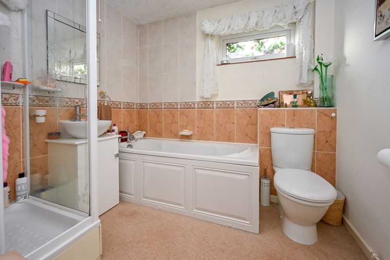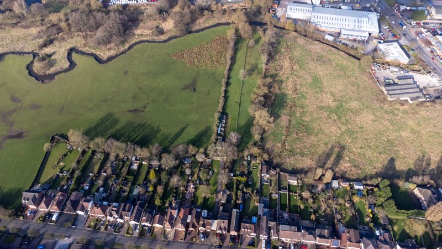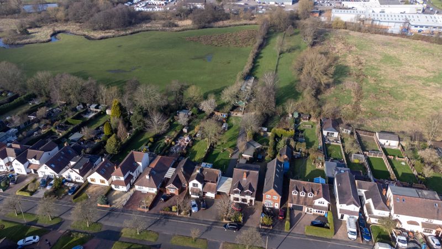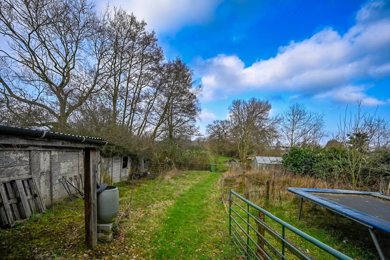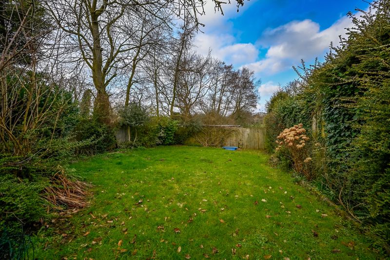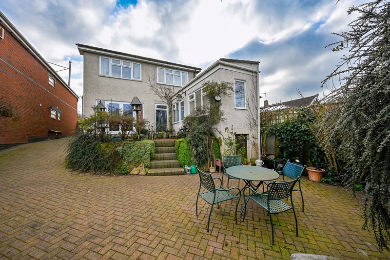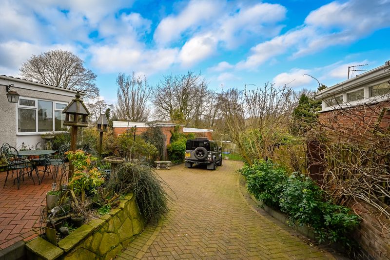Ground Floor
Entrance Porch
Enter via a uPVC/double glazed front door and having a coved ceiling with a ceiling light point and a door opening to the hallway.
Hallway
Enter via a timber/glazed door and having a uPVC/double glazed window to the side aspect, a coved ceiling with two ceiling light points, a central heating radiator, an open riser, part carpeted wooden stairway to the first floor, decorative dado railing, a storage cupboard and doors opening to the lounge, the reception/dining room, the study, the kitchen/breakfast room, the utility room and the guest WC.
Lounge
14' 9''max x 17' 8'' (4.49m max x 5.38m)
Having two uPVC/double glazed bow windows to the front aspect, a coved ceiling with a ceiling light point and a ceiling rose, wall lighting, a central heating radiator, a gas fire with a brick and solid wood fireplace surround, carpeted flooring and a television aerial point.
Reception/Dining Room
13' 1'' x 10' 10'' (3.98m x 3.30m)
Having a coved ceiling with a ceiling light point, wall lighting, a central heating radiator, an electric fire with a fireplace surround, laminate flooring and uPVC/double glazed French doors to the rear aspect opening to the garden.
Study
7' 5'' x 7' 0'' (2.26m x 2.13m)
Having a uPVC/double glazed window to the side aspect, a ceiling light point, a central heating radiator, decorative panelling to part of the walls and carpeted flooring.
Kitchen/Breakfast Room
12' 11'' x 10' 4'' (3.93m x 3.15m)
Being fitted with a range of solid wood wall, base and drawer units with granite worksurface over and having a uPVC/double glazed full-height window to the rear aspect, two ceiling light points, tiled flooring, an under mounted sink with drainer grooves inset into the granite worktop and a mixer tap fitted, an electric, double oven integrated in a tall cabinet, a four burner gas hob with an extraction unit over, an integrated dishwasher, an integrated, under-counter fridge and a wooden/glazed door opening to the inner hall.
Inner Hall
8' 5'' x 4' 9'' (2.56m x 1.45m)
Having a uPVC/double glazed window to the side aspect, a ceiling light point, granite worksurface, partly tiled walls, tiled flooring, doors opening to the boot room and a storage cupboard and a uPVC/double glazed door to the side aspect.
Boot Room
9' 3'' x 4' 9'' (2.82m x 1.45m)
Having two uPVC/double glazed windows one to the side aspect and one to the rear aspect, a ceiling light point and tiled flooring.
Utility Room
11' 6'' x 6' 7'' (3.50m x 2.01m)
Being fitted with a range of wall and base with laminate worksurface over and having an obscured uPVC/double glazed window to the side aspect, a ceiling light point, tiled flooring, a stainless steel sink with a mixer tap fitted and a drainer unit, plumbing for a washing machine, space for a tumble dryer and space for an upright fridge/freezer.
Downstairs WC
Having an obscured uPVC/double glazed window to the side aspect, carpeted flooring, a ceiling light point, a WC and a wash hand basin with under-sink storage.
First Floor
Landing
Having a uPVC/double glazed window to the side aspect, a ceiling light point, a decorative, solid wood balustrade, carpeted flooring and doors opening to the five bedrooms and a family bathroom.
Bedroom One
14' 11'' x 10' 11'' (4.54m x 3.32m)
Having a uPVC/double glazed window to the rear aspect, a ceiling light point, a central heating radiator, fitted wardrobes and dressing table, carpeted flooring and a door opening to the en-suite shower room.
En-suite Shower Room
7' 7'' x 5' 6'' (2.31m x 1.68m)
Having a ceiling light point, a central heating radiator, carpeted flooring, a concealed cistern WC, a wash hand basin with a mixer tap fitted and under-sink storage, additional storage cupboards, partly tiled walls, an extraction unit and a shower cubicle with a thermostatic shower installed.
Bedroom Two
14' 1'' x 10' 7'' (4.29m x 3.22m)
Having a uPVC/double glazed window to the front aspect, a coved ceiling with a ceiling light point, a central heating radiator and carpeted flooring.
Bedroom Three
13' 1'' x 10' 5'' (3.98m x 3.17m)
Having a uPVC/double glazed window to the rear aspect, a coved ceiling with a ceiling light point, a central heating radiator, a fitted wardrobe and carpeted flooring.
Bedroom Four
12' 7'' x 10' 8'' (3.83m x 3.25m)
Having a uPVC/double glazed window to the front aspect, a coved ceiling with a ceiling light point, a central heating radiator and carpeted flooring.
Bedroom Five
7' 9'' x 6' 10'' (2.36m x 2.08m)
Having a uPVC/double glazed window to the side aspect, a coved ceiling with a ceiling light point, a central heating radiator, access to the loft space and carpeted flooring.
Family Bathroom
7' 8'' x 5' 6'' (2.34m x 1.68m)
Having an obscured uPVC/double glazed window to the side aspect, a ceiling light point, a central heating radiator, a WC, a sit-on wash hand basin with a mixer tap fitted and under-sink storage, partly tiled walls, carpeted flooring, an extraction unit, a bath with a mixer tap fitted and a separate shower cubicle with a thermostatic shower installed.
Outside
Front
Having a large block-paved driveway suitable for parking multiple vehicles, a low-level brick wall with decorative wrought iron railings, courtesy lighting, various trees shrubs and bushes and access to the rear of the property via double wooden gates.
Double Garage
27' 0''max x 12' 0'' (8.22m max x 3.65m)
15' 8'' x 12' 0'' (4.77m x 3.65m)
A separated double, detached garage, which has power and lighting and double doors to both garages.
Rear
An enormous rear garden which has a block-paved patio seating area, steps down to a second block-paved area which offers additional parking and access to the detached garage, several out-buildings, various trees, shrubs, bushes and plants and extensive lawn with Saredon Brook running at the rear.





