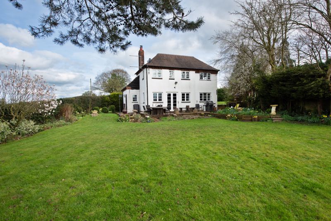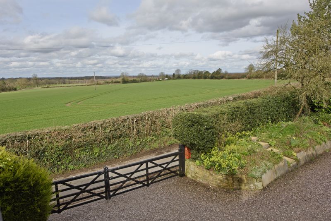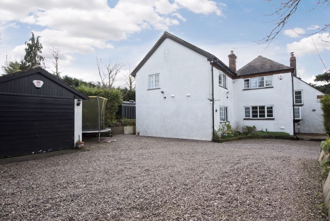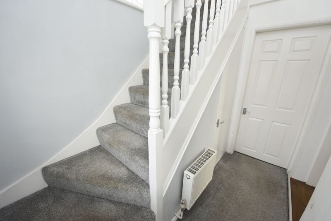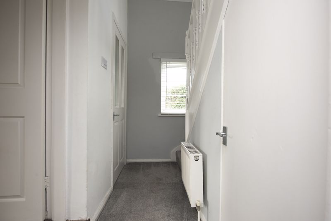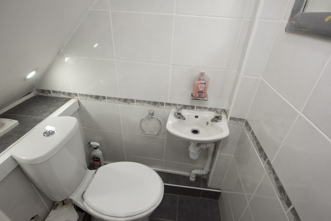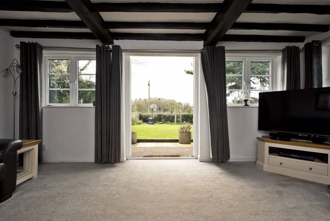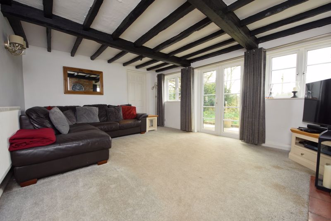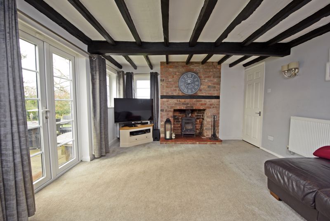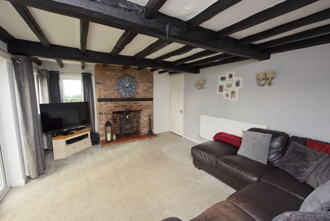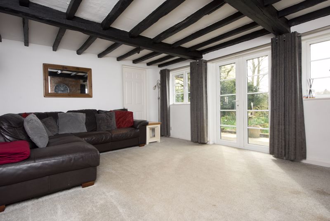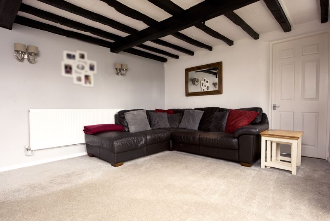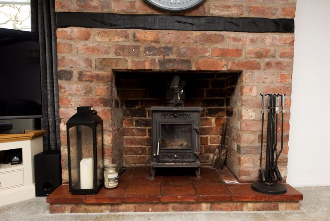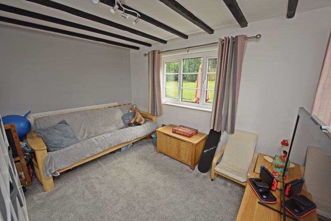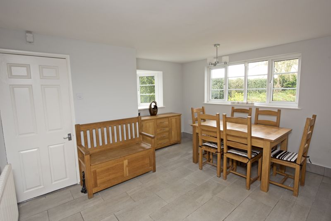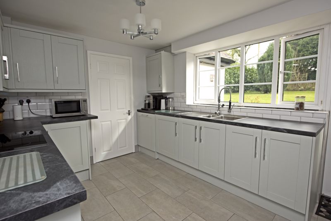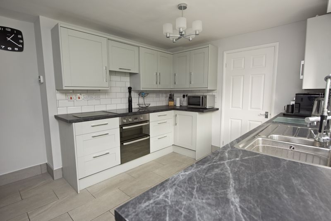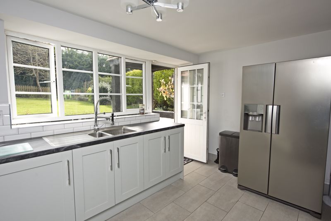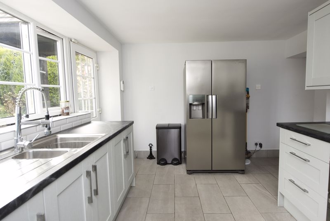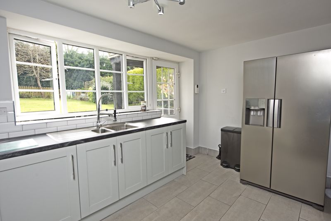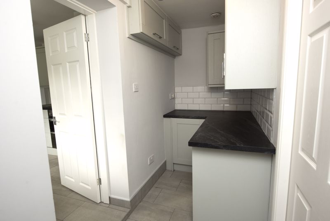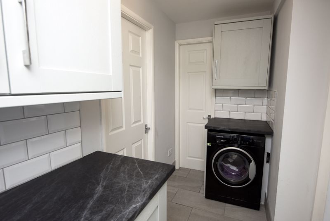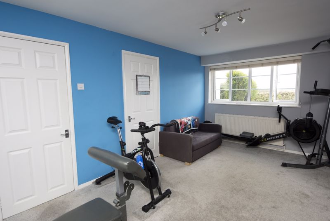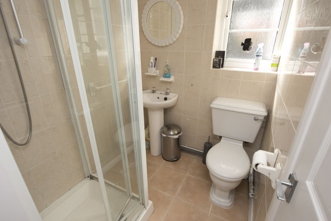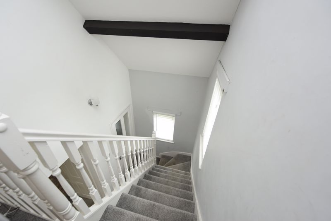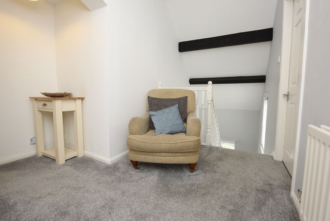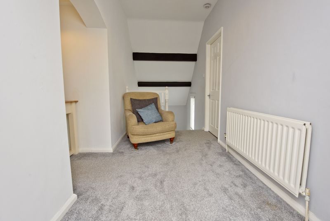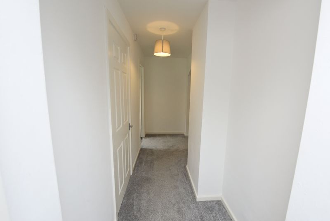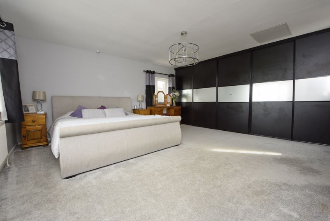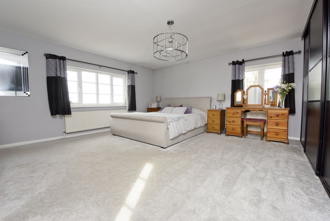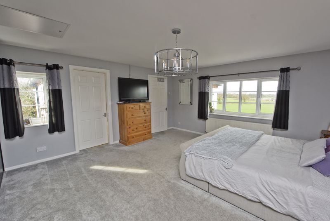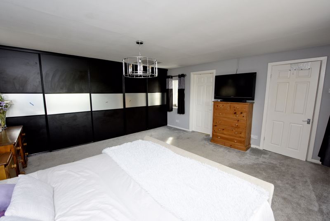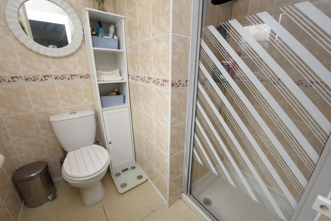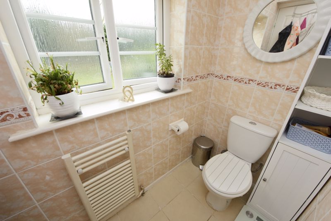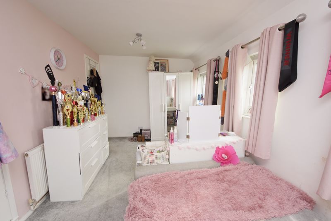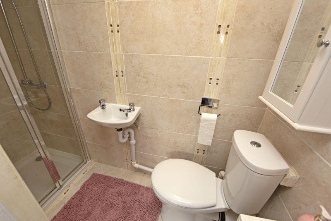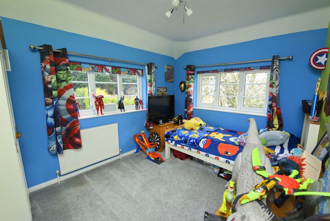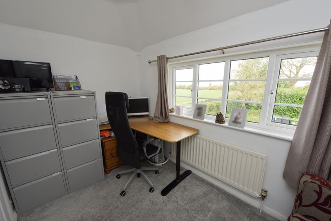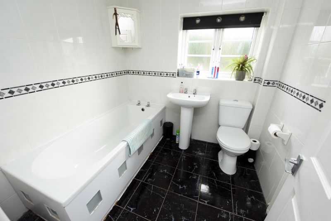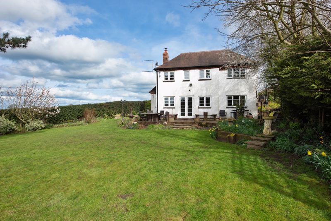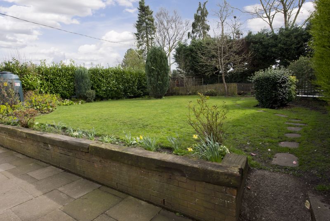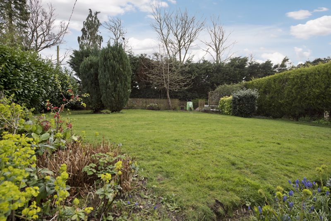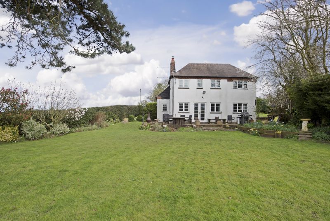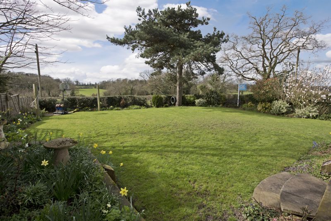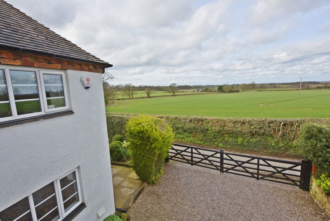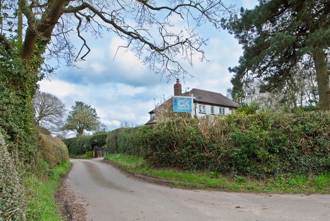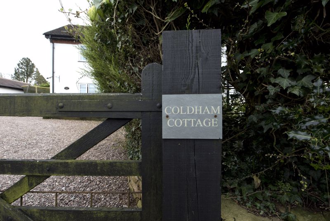Ground Floor
Entrance Porch
Enter via a timber front door and having a uPVC/double glazed window to the side aspect, a ceiling light point, carpeted flooring and a door opening to the hallway.
Hallway
Enter the property via a timber/partly glazed front door and having a uPVC/double glazed window to the front aspect, a ceiling light point, a central heating radiator, a carpeted stairway leading to the first floor, carpeted flooring and doors opening to the lounge, the dining room and the guest WC.
Lounge/Sitting Room
16' 5'' x 11' 11'' (5.00m x 3.63m)
Having three uPVC/double glazed windows one to the front aspect and two to the side aspect, wall lighting, a central heating radiator, an exposed brick chimney breast with a log burner installed, decorative ceiling beams, carpeted flooring, a television aerial point, a door opening to the snug/study and uPVC/double glazed French doors to the side aspect.
Snug/Study
8' 11'' x 11' 7'' (2.72m x 3.53m)
Having two uPVC/double glazed windows one to the rear aspect and one to the side aspect, a ceiling light point, a central heating radiator, decorative ceiling beams and carpeted flooring.
Dining Room
11' 10'' x 12' 11'' (3.60m x 3.93m)
Having two uPVC/double glazed windows one to the front aspect and one to the side aspect, a ceiling light point, a central heating radiator and tiled flooring.
Reception Room/Bedroom Five
16' 4'' x 10' 11'' (4.97m x 3.32m)
Having two uPVC/double glazed windows one to the front aspect and one to the rear aspect, a ceiling light point, a central heating radiator, carpeted flooring and a door opening to the downstairs shower room.
Downstairs Shower Room
Having an obscured uPVC/double glazed window to the side aspect, a WC, a wash-hand basin with a mixer tap fitted, a ceiling light point, an extraction unit, tiled flooring and a shower cubicle with an electric shower installed.
Kitchen/Breakfast Room
10' 0'' x 12' 10'' (3.05m x 3.91m)
Being fitted with a range of wall, base and drawer units with laminate worksurface over and having a uPVC/double glazed window to the rear aspect, a ceiling light point, a one and a half bowl sink with a spray-arm mixer tap fitted and a drainer unit, a built-under, electric oven with an electric hob over, an integrated dishwasher, space for an upright fridge/freezer, tiled flooring, a door opening to the utility and a uPVC/double glazed door to the rear aspect opening to the garden.
Utility
Being fitted with wall and base units with laminate worksurface over and having a ceiling light point, plumbing for a washing machine, tiled flooring and doors opening to the reception room and the shower room.
First Floor
Landing
Having a uPVC/double glazed window to the side aspect, a ceiling light point, a central heating radiator, carpeted flooring, decorative ceiling beams, an airing cupboard and doors opening to the four bedrooms and the family bathroom.
Bedroom One
14' 10'' x 15' 6'' (4.52m x 4.72m)
Having three uPVC/double glazed windows one to the front aspect and two to the side aspects, a ceiling light point, a central heating radiator, carpeted flooring, fitted wardrobes, access to the loft space and a door opening to the en-suite shower room.
En-suite Shower Room
Having an obscured uPVC/double glazed window to the rear aspect, a ceiling light point, a central heating towel rail, a WC, tiled flooring, fully tiled walls, an extraction unit and a shower cubicle with a thermostatic shower installed.
Bedroom Two
16' 1'' x 8' 11'' (4.90m x 2.72m)
Having four uPVC/double glazed windows one to the front aspect and three to the side aspect, two ceiling light points, a central heating radiator, carpeted flooring and a door opening to an en-suite shower room.
En-suite Shower Room
Having a ceiling light point, a WC, a wash hand basin, tiled flooring, fully tiled walls and a shower cubicle with a thermostatic shower installed.
Bedroom Three
9' 0'' x 11' 7'' (2.74m x 3.53m)
Having two uPVC/double glazed windows one to the rear aspect and one to the side aspect, a ceiling light point, a central heating radiator and carpeted flooring.
Bedroom Four
12' 0'' x 6' 9'' (3.65m x 2.06m)
Having a uPVC/double glazed window to the side aspect, a ceiling light point, a central heating radiator and carpeted flooring.
Family Bathroom
Having an obscured window to the rear aspect, a ceiling light point, a central heating towel rail, a WC, a wash hand basin, a bath, tiled flooring, fully tiled walls, an extraction unit and access to the loft space.
Outside
Gardens
Having extensive gardens surrounding the property with far-reaching countryside views and consisting of: a large gravel driveway suitable for parking multiple vehicles and giving access to the garage, lawns, a patio dining area, a privacy hedge, security lighting and various, mature trees, shrubs and bushes.
Garage
Being a detached garage, which has power, lighting and an up and over door.






