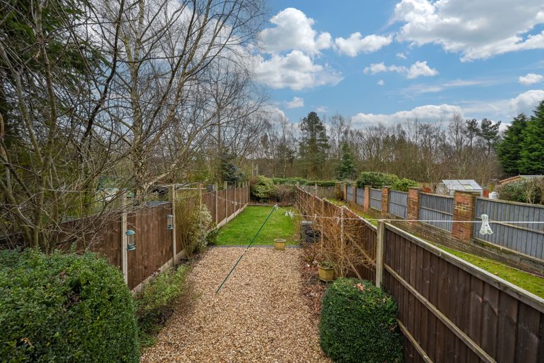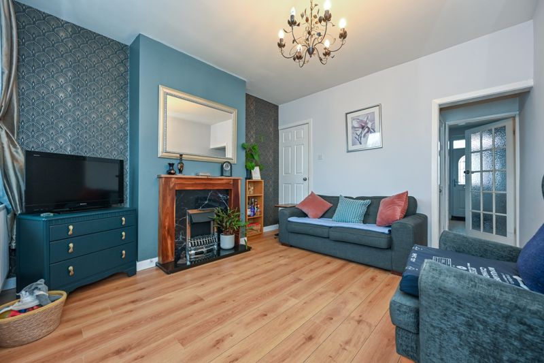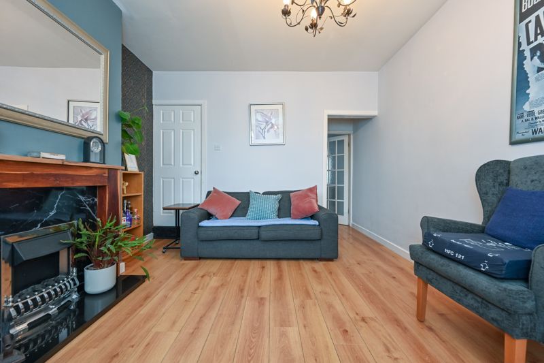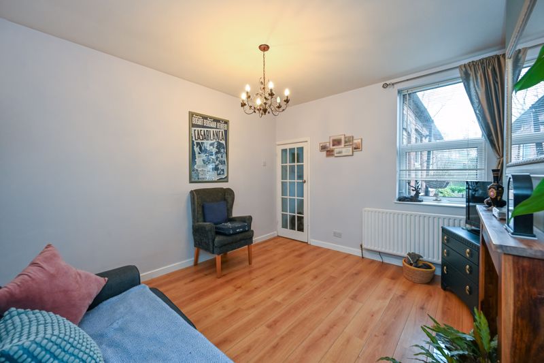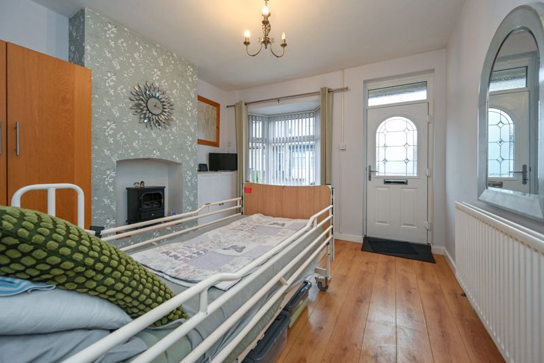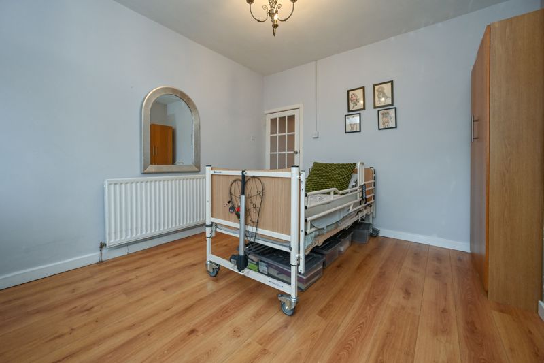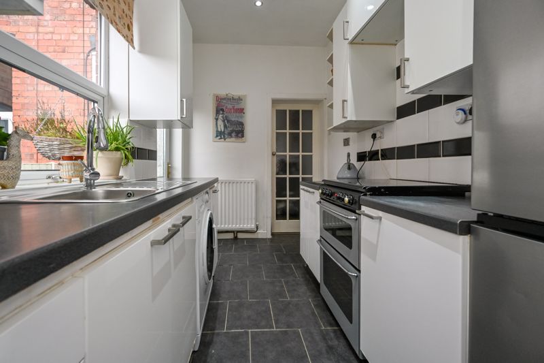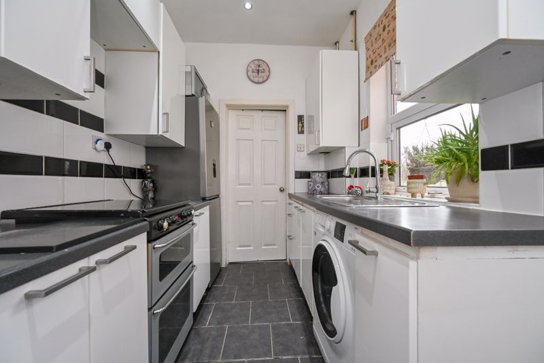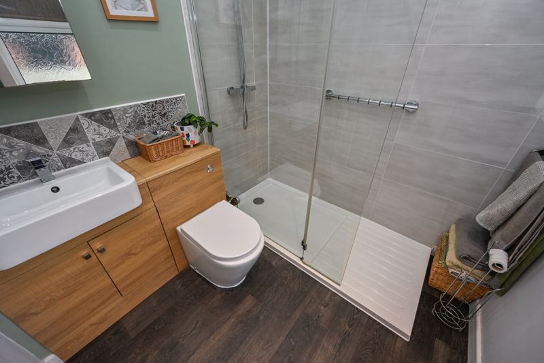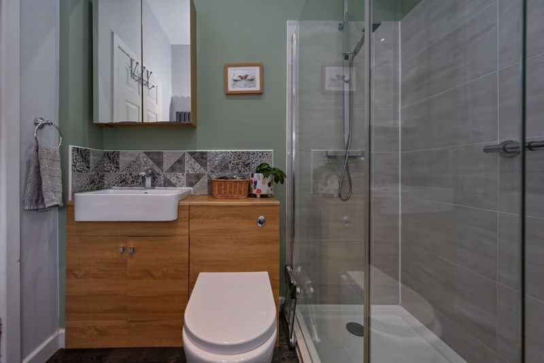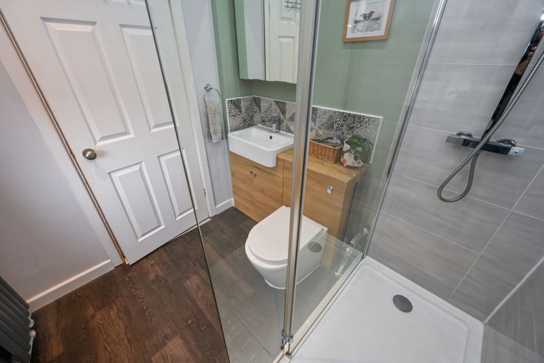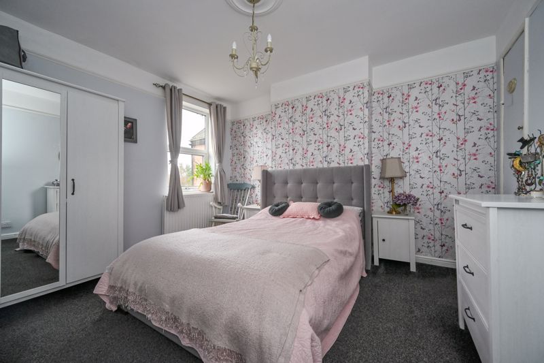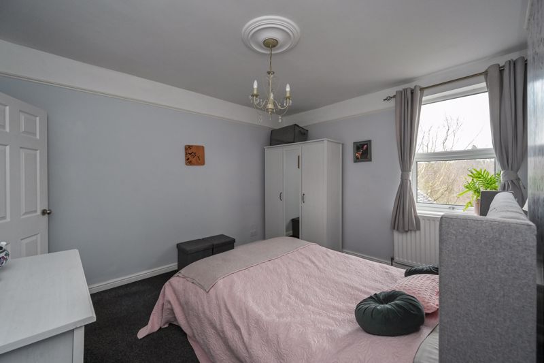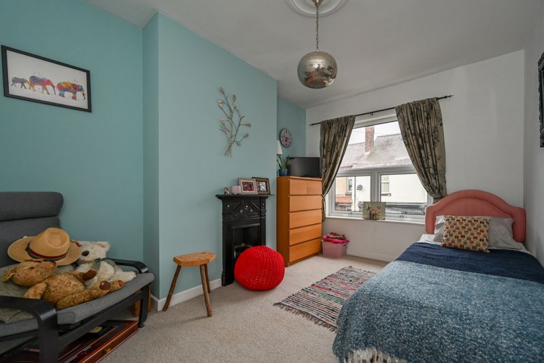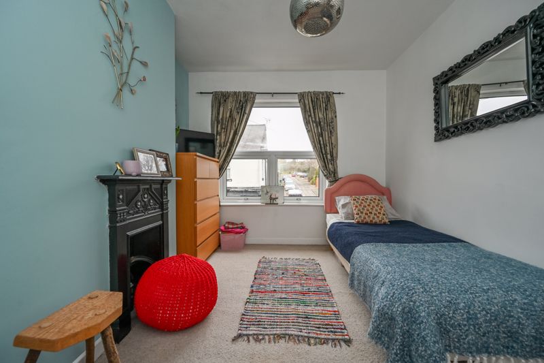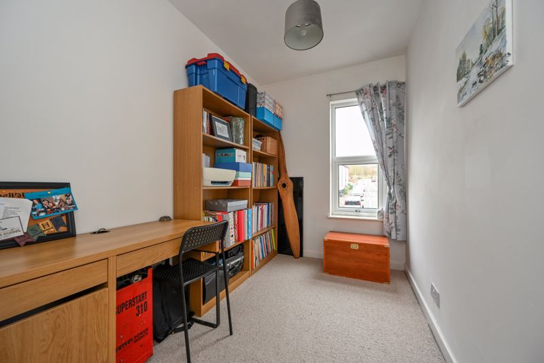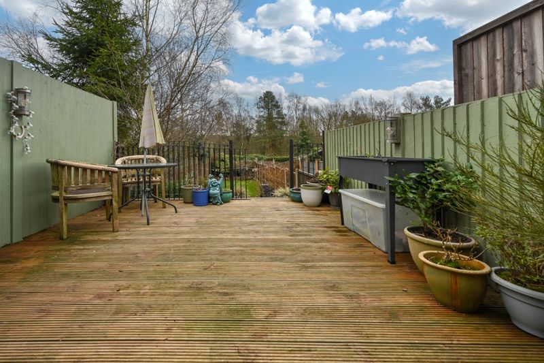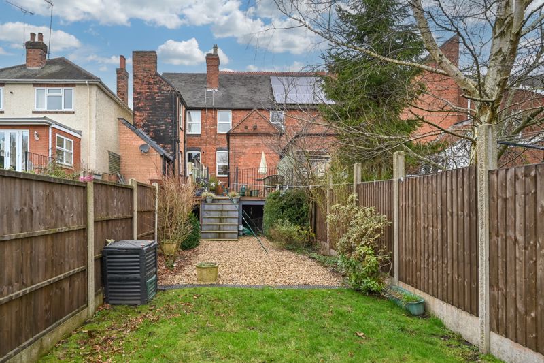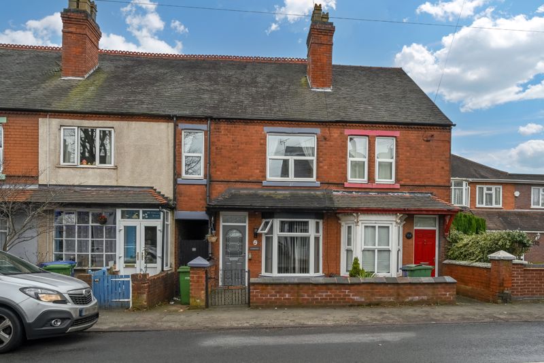Ground Floor
Reception Room
12' 10'' x 11' 11'' (3.92m x 3.64m)
Enter via a uPVC/double glazed front door and having a uPVC/double glazed walk-in bay window to the front aspect, a ceiling light point, a central heating radiator, a built-in cupboard, an open chimney breast, laminate flooring and a glazed door opening to the rear lounge.
Lounge
14' 4'' x 11' 11'' (4.38m x 3.64m)
Having a uPVC/double glazed window to the rear aspect, a ceiling light point, a central heating radiator, laminate flooring, a door opening to a carpeted stairway leading to the first floor, an electric fire with a fireplace surround, a glazed door opening to the kitchen and a door opening to the cellar.
Cellar
Having a ceiling light point, power and a window to the rear aspect.
Kitchen
10' 4'' x 6' 8'' (3.16m x 2.02m)
Being fitted with a range of wall, base and drawer units with laminate worksurface over and having a uPVC/double glazed window to the side aspect, ceiling spotlights, a central heating radiator, a stainless steel sink with a mixer tap fitted and a drainer unit, tiled splashbacks, space for a free-standing oven/hob, plumbing for a washing machine, space for an upright fridge/freezer, tiled flooring and a door opening to the shower room.
Shower Room
Having an obscured uPVC/double glazed window to the side aspect, ceiling spotlights, a concealed cistern WC, a wash hand basin with a mixer tap fitted and under-sink storage, a column central heating radiator, an extraction unit, partly tiled walls, laminate flooring and a double width, walk-in shower cubicle with a thermostatic shower installed.
First Floor
Landing
Having a ceiling light point, carpeted flooring and doors opening to the three bedrooms.
Bedroom One
12' 11'' x 11' 11'' (3.93m x 3.63m)
Having a uPVC/double glazed window to the rear aspect, a ceiling rose with a ceiling light point, a central heating radiator, a storage cupboard, decorative picture railing and carpeted flooring.
Bedroom Two
9' 6'' x 12' 4'' (2.90m x 3.75m)
Having a uPVC/double glazed window to the front aspect, a ceiling rose with a ceiling light point, a central heating radiator, a decorative fireplace and carpeted flooring.
Bedroom Three
15' 7'' x 6' 4'' (4.75m x 1.93m)
Having a uPVC/double glazed window to the front aspect, a ceiling light point, a central heating radiator, carpeted flooring and access to the loft space.
Outside
Front
Having a low-level brick wall, a low-level wrought iron gate, courtesy lighting and access to the rear garden via shared side access.
Rear
A large and private garden which has a raised decked area with low-level wrought iron fencing, steps down to a gravel area and a lawn, security lighting, storage underneath the decked area and access to the front of the property.






