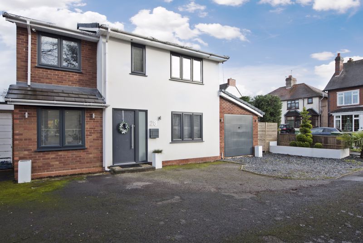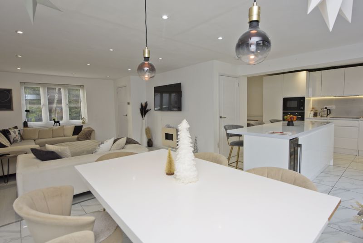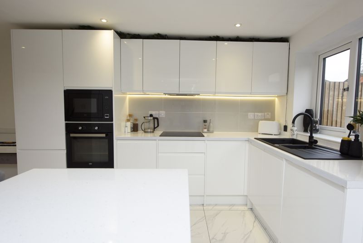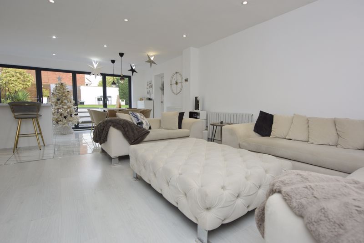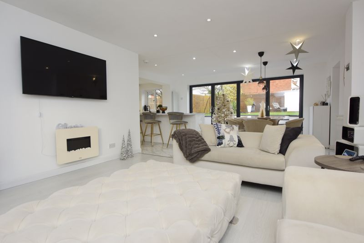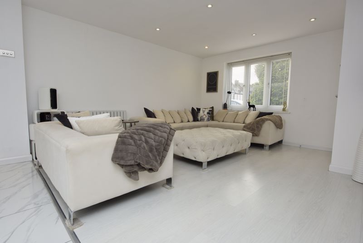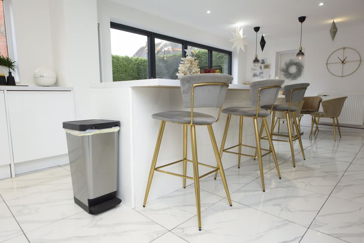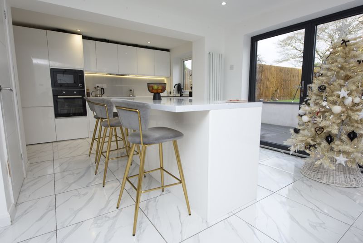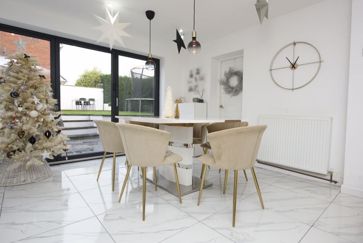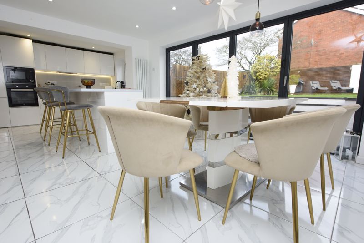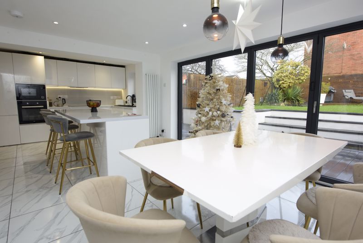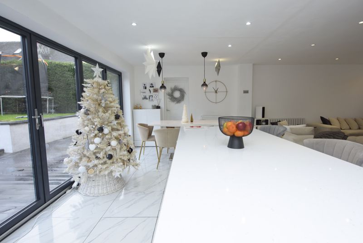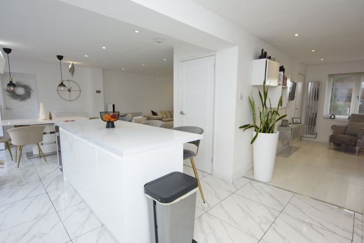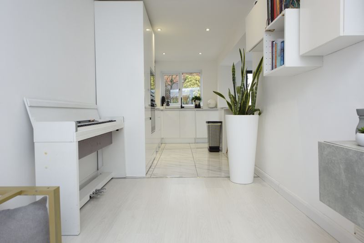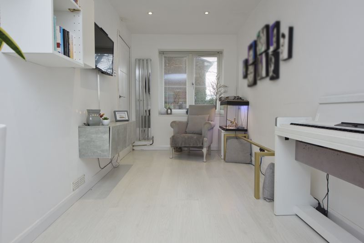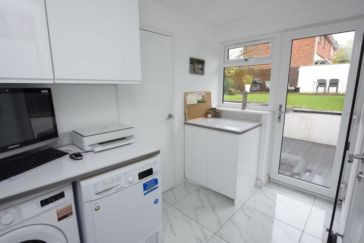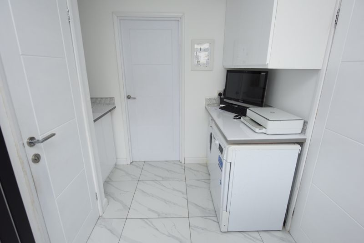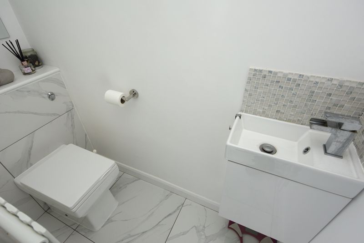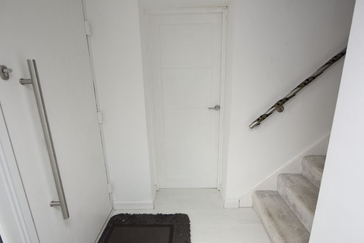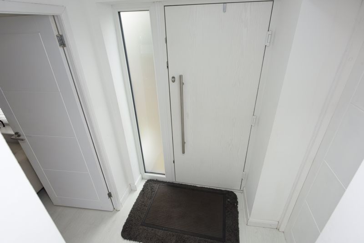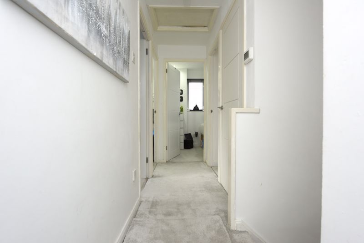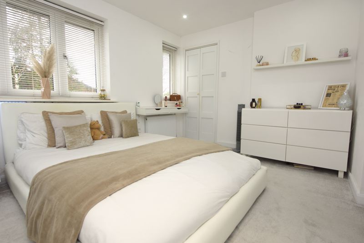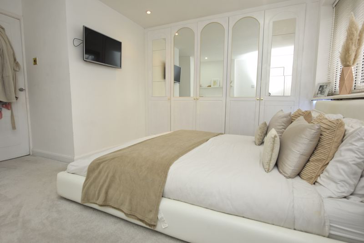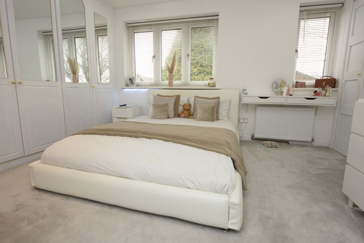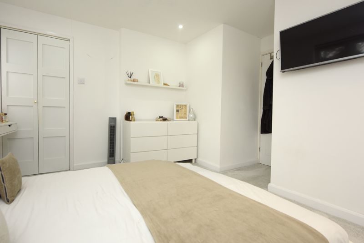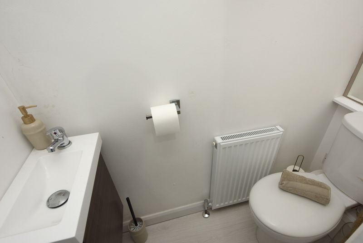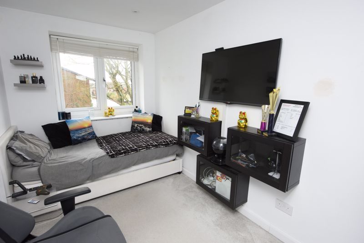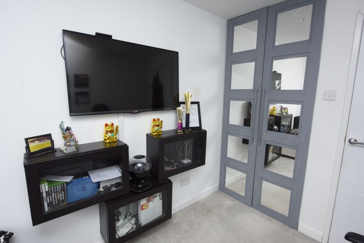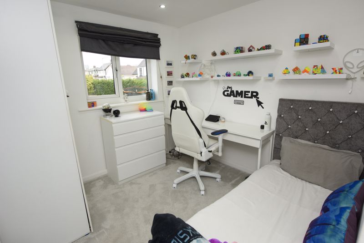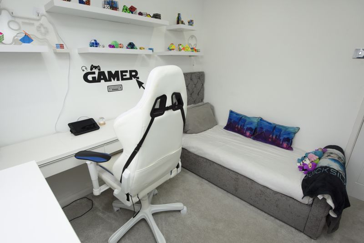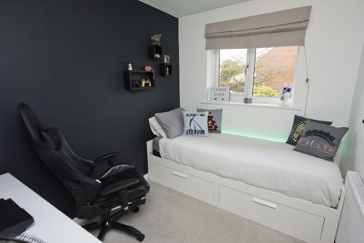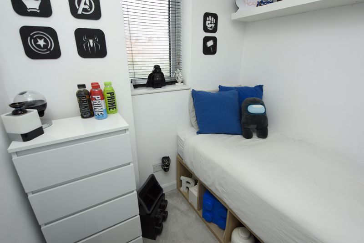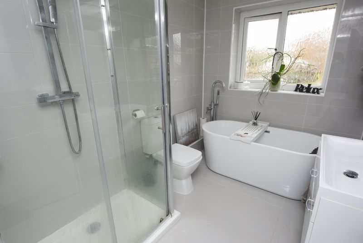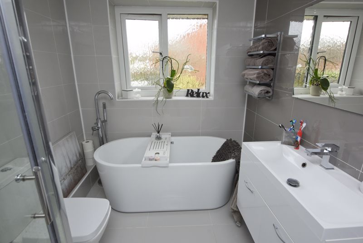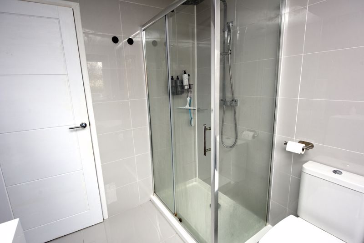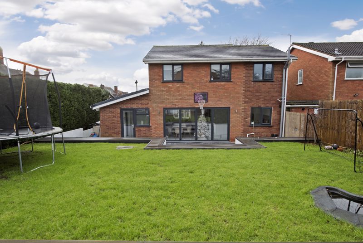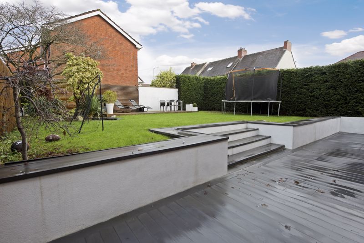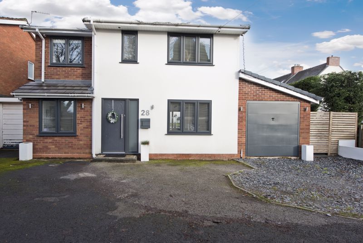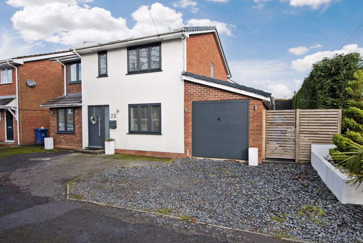Ground Floor
Entrance Hallway
Entrance is via the modern composite, double glazed door into the hallway with laminate flooring, a ceiling light point, stairs to the landing and doors leading to the lounge area and another to the snug area.
Breakfast Kitchen, Dining Area & Lounge Area
25' 1'' x 24' 3'' (7.64m x 7.39m)
The bright and airy open plan living benefits from double glazed, uPVC windows to the front and uPVC double glazed bifold doors leading out to the garden, two ceiling light points, spotlights, and radiators in both lounge and dining areas as well as a vertical radiator to the kitchen. The marbled tile styled flooring to the kitchen and dining areas is complemented by limed oak effect laminate to the lounge area. The beautiful white fitted kitchen comprises ample wall, base and drawer units, luxury laminate work surfaces, tiled wall areas, a one and a half bowl sink/drainer with mixer tap, electric double oven, electric hob and integrated cooker hood, integrated dishwasher and integrated fridge/freezer. A large island separates the kitchen and dining areas, an internal door leads to the utility room/pantry.
Snug Area
Leading off of the kitchen, this cosy snug area has a double glazed, uPVC window to the front aspect, dressed with vertical blinds. Heating is via a vertical radiator and lighting is via spotlights. The flooring is a limed oak effect laminate.
Utility Room & Pantry Area
The utility room/pantry area has tiled floors to match the kitchen, tiled splashbacks, wall and base cupboards with laminate worksurfaces, spotlights and a vertical radiator. There is a rear facing double glazed uPVC window and door and an extractor fan. Plumbing is in place for a washing machine and there is space for a tumble drier. Internal doors lead to the WC and garage.
Downstairs WC
With a WC, a wash hand basin with mixer taps, spotlights, a radiator, and tiled flooring.
First Floor
Landing
Having a ceiling light point, carpeted flooring, loft access and doors leading to five bedrooms, an airing cupboard and a family bathroom.
Bedroom One
12' 8'' x 11' 10'' (3.86m x 3.60m)
Having two uPVC double glazed windows to the front aspect, dressed with vertical blinds, ceiling spotlights, a radiator, built in wardrobes and carpet flooring. An internal door leads to the en-suite bathroom.
En-suite WC
Having ceiling spotlights, a radiator, laminate flooring, a WC and a wash hand basin with mixer taps.
Bedroom Two
10' 5'' x 6' 9'' (3.17m x 2.06m)
Having a uPVC double glazed window with vertical blinds to the front aspect, ceiling spotlights, a radiator, carpet flooring and built-in wardrobes.
Bedroom Three
8' 11'' x 8' 11'' (2.72m x 2.72m)
Having a uPVC double glazed window to the rear aspect, ceiling light point, a radiator and carpeted floor.
Bedroom Four
8' 10'' x 7' 1'' (2.69m x 2.16m)
Having a uPVC double glazed window to the rear aspect, ceiling light point, a radiator and carpeted floor.
Bedroom Five
6' 0'' x 6' 11'' (1.83m x 2.11m)
Having a rear facing double glazed uPVC window with vertical blinds, spotlights, a radiator and carpet flooring.
Family Bathroom
Having a rear facing uPVC obscure double glazed window, spotlights, a chrome towel radiator, WC and wash hand basin with mixer taps, fully tiled walls and flooring, extractor fan, bath with mixer taps and a thermostatic shower.
Outside
Garage
15' 5'' x 8' 10'' (4.70m x 2.69m)
The integral garage has an internal door leading from the utility room and an up and over door to the front aspect. With power and lighting supplies.
Rear Garden
The rear garden, bordered by walls, hedge and fencing, is spacious and mature with a modern decking area leading from the house up decked steps to a neat lawn and further patio/seating area. Mature trees give shelter and there is outside lighting.
Front Garden
With a single driveway and gravel area giving access to the garage, and a raised bedding area.





