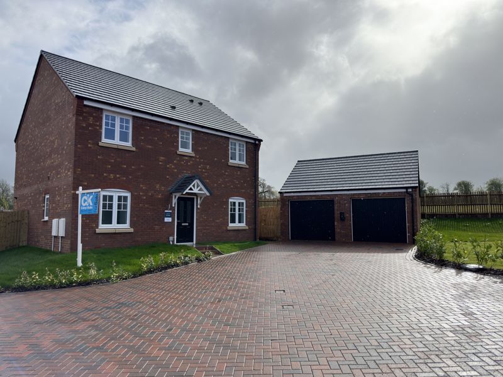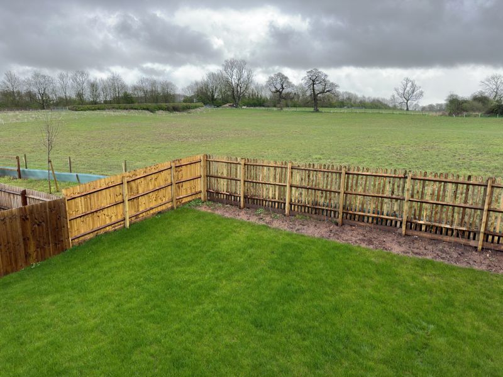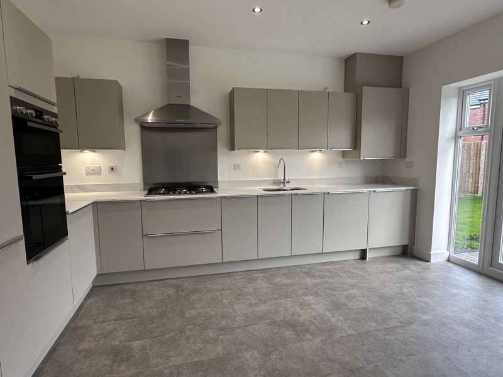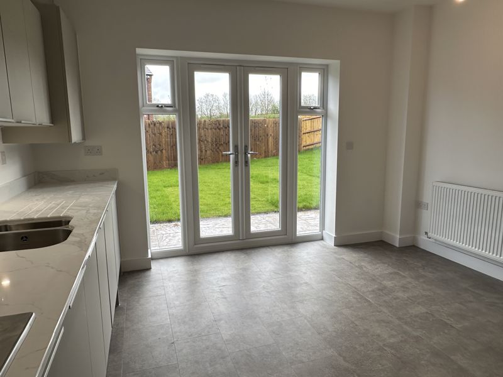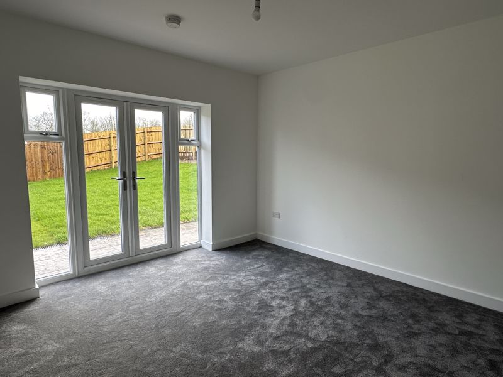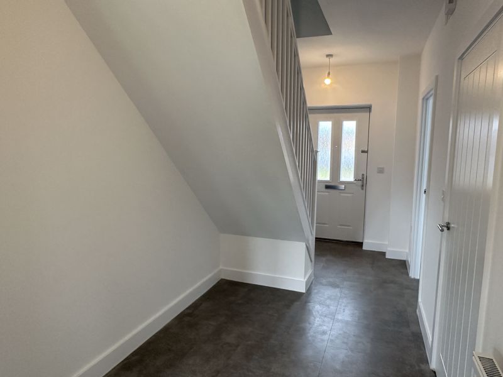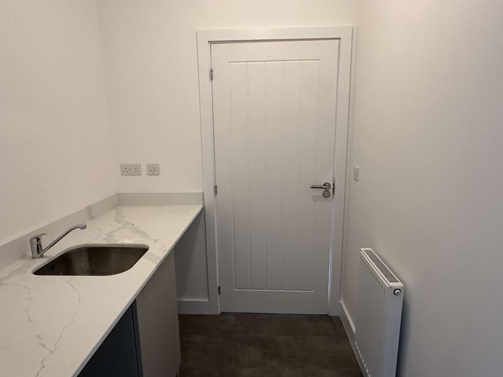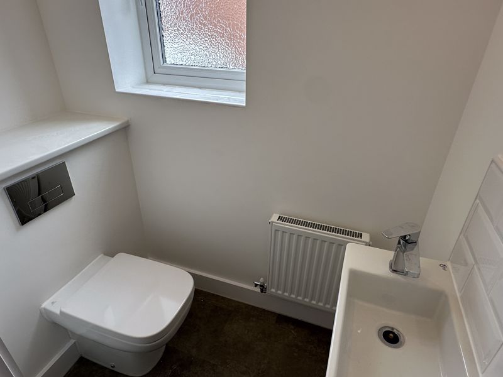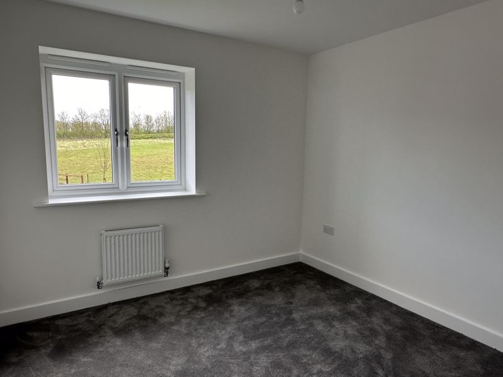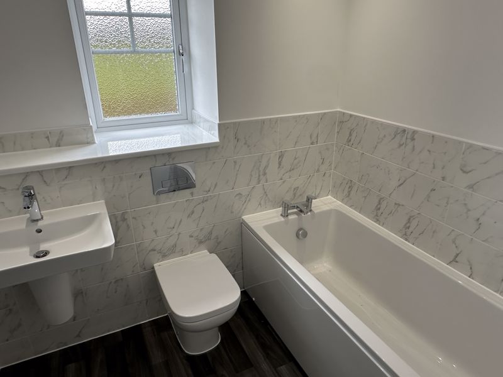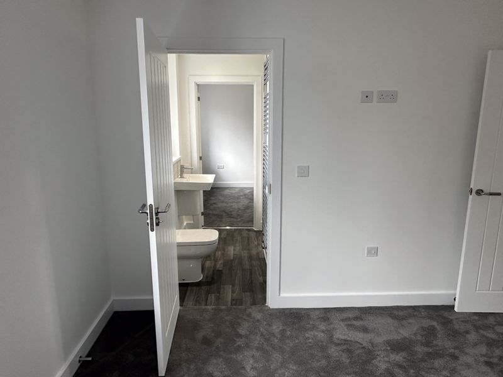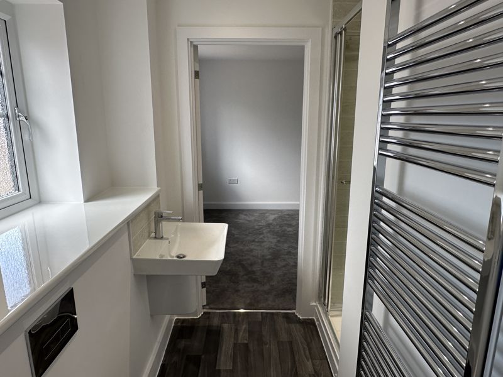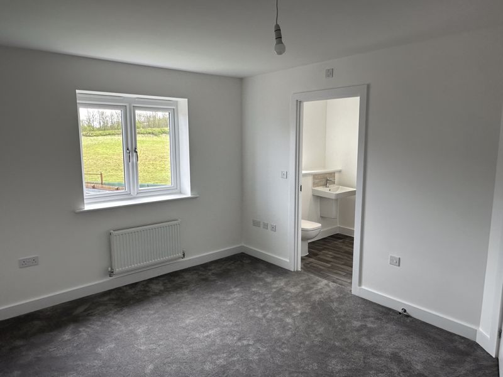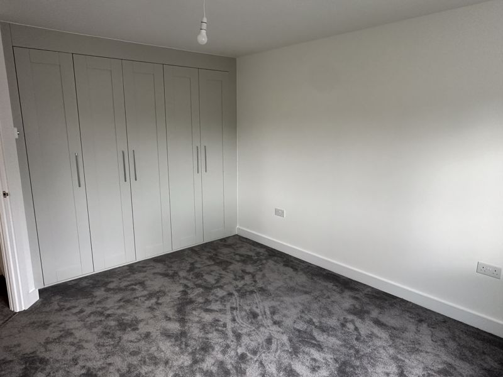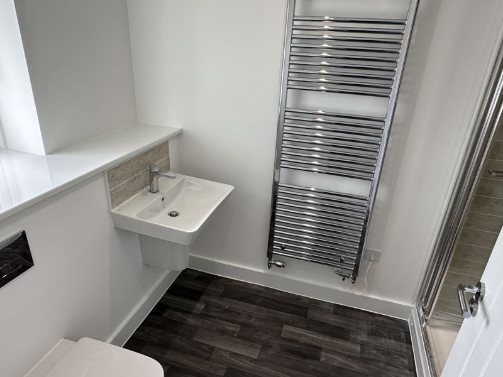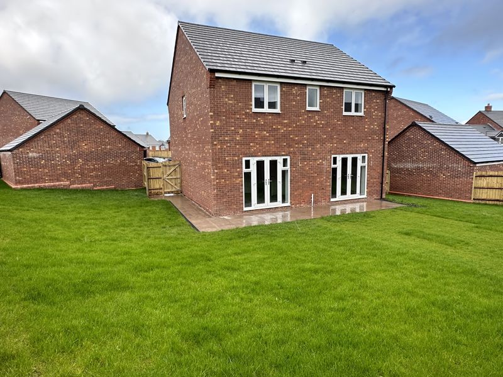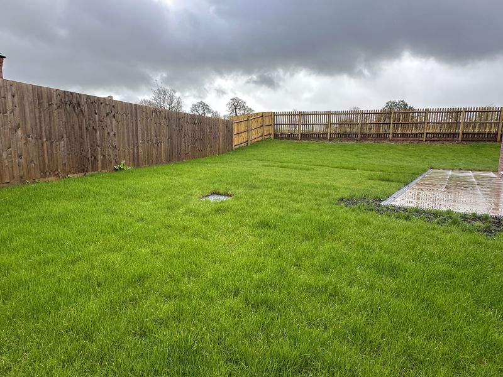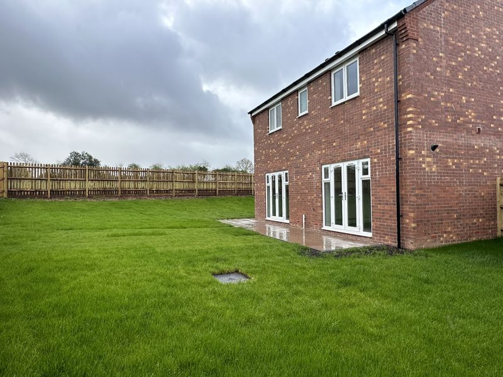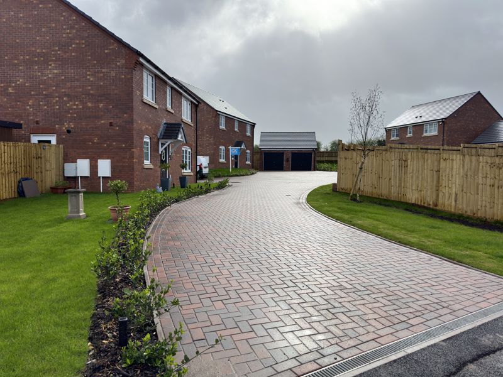
Tixall View, Great Haywood, Stafford
£489,950
- A brand new family home
- DOUBLE GARAGE
- Very desirable area
- Spacious kitchen/breakfast room
- Separate utility room and guest WC
- Four sizeable bedrooms
- Two en-suites
- AMTICO FLOORING, CARPETS AND GRANITE WORKTOPS
* PART EXCHANGE CONSIDERED * AVAILABLE STRAIGHT AWAY * * 5% DEPOSIT CONTRIBUTION - BASED ON CURRENT ASKING PRICE £24,497.50 TOWARDS DEPOSIT/STAMP DUTY * ***OUR OPENING TIMES ARE 9AM-9PM, 7 DAYS A WEEK!*** Recieve a 5% Deposit Contribution, Flooring included throughout, upgraded Granite worktops to the kitchen & utility!!!!! This beautiful family home is BRAND NEW and the house type is a 'Richmond' which has a fantastic layout for modern family living. Being a fantastic family sized home, in brief the layout comprises of, to the ground floor: an entrance hallway, a lounge, a dining room, a study, a utility room, a downstairs WC and a beautiful kitchen/breakfast room. On the first floor there is a family bathroom and four sizeable bedrooms, the master having it's own en-suite shower room and bedrooms two and three sharing the,"Jack and Jill" en-suite. With both front and rear gardens, the front also having a driveway which gives access to the double garage. Do you need a mortgage? Do you need a valuation on your current home? If so then a member of our team can book you a free, no obligation appointment. We are very proud to be the British Property Gold Award winners for Stafford. Our main areas include Cannock, Penkridge, Stafford, Wolverhampton and all surrounding areas.
Click to enlarge
Stafford ST18 0SF




