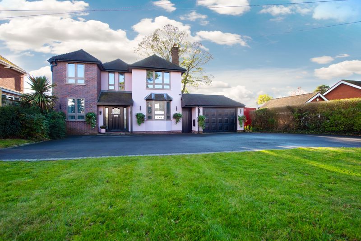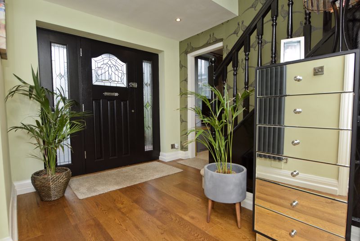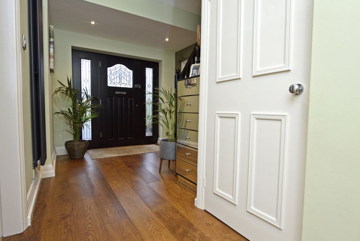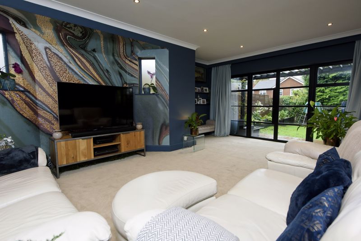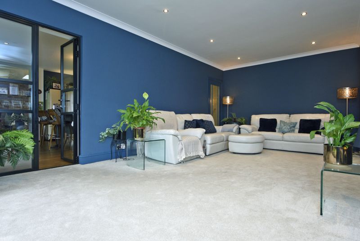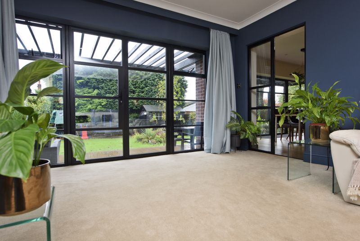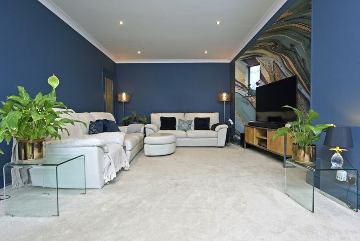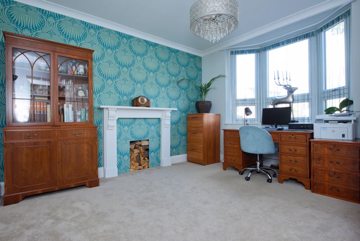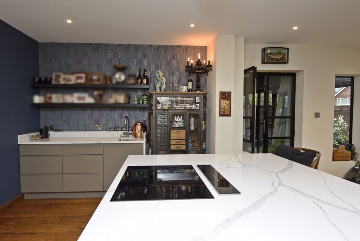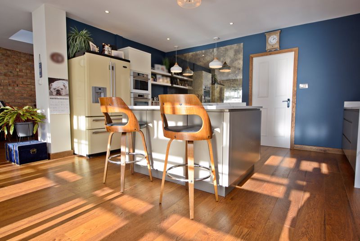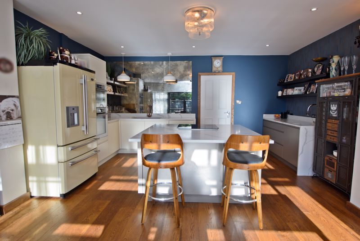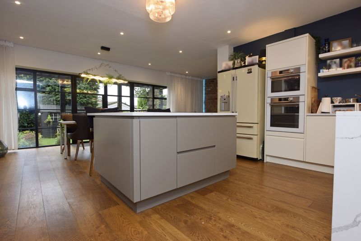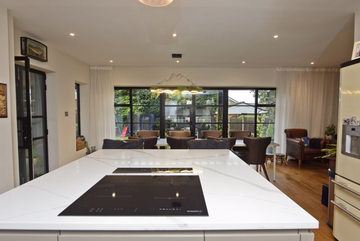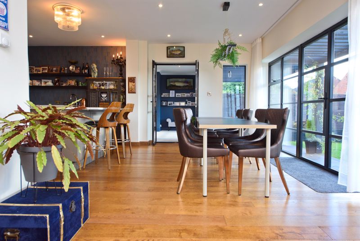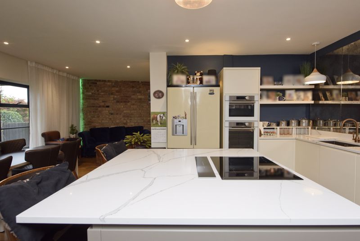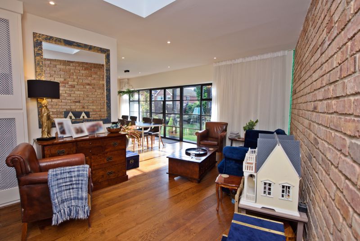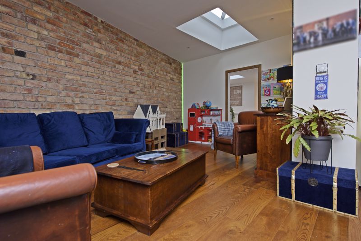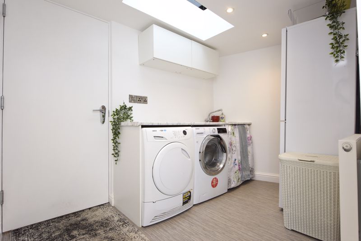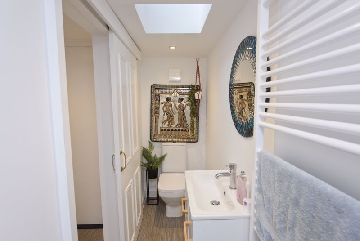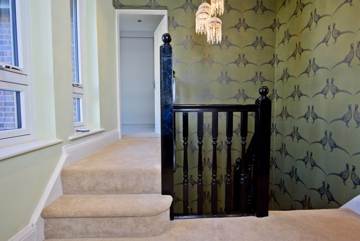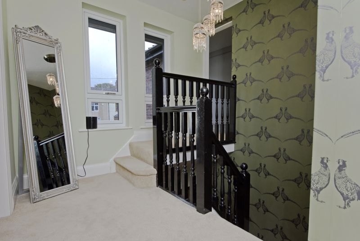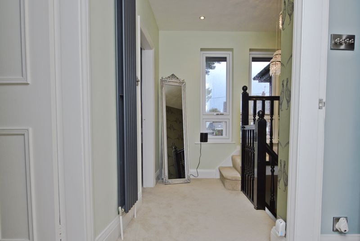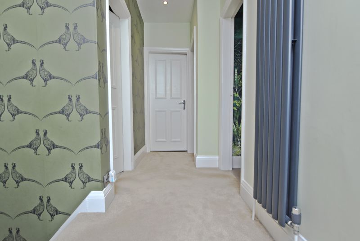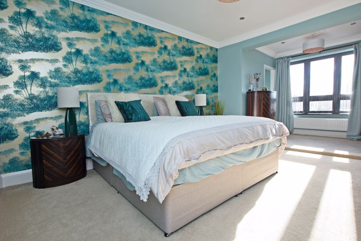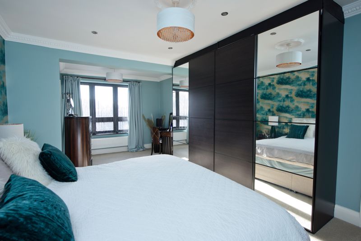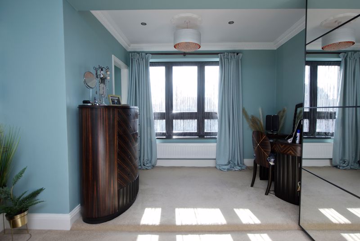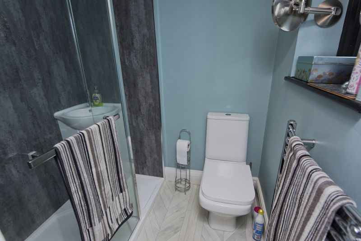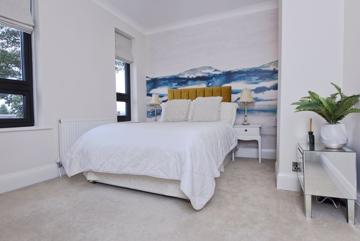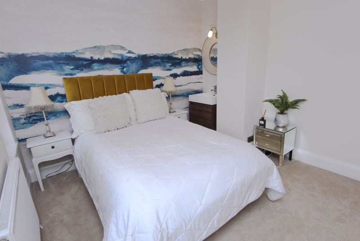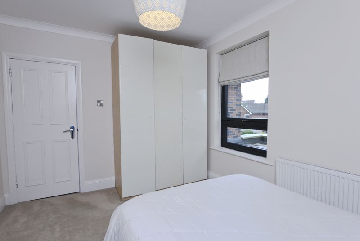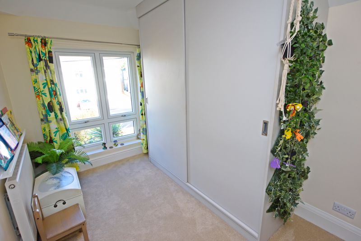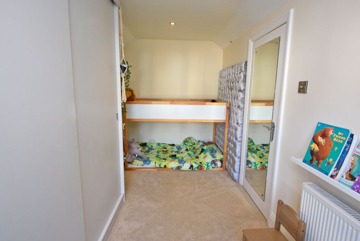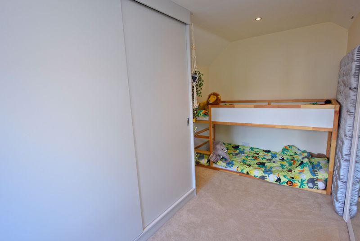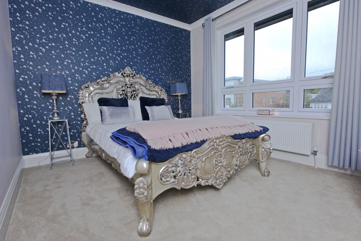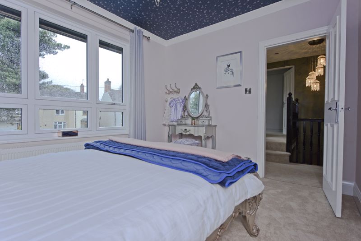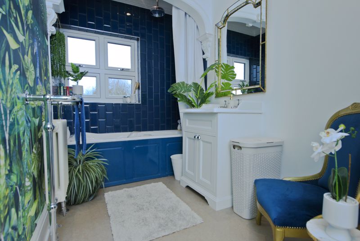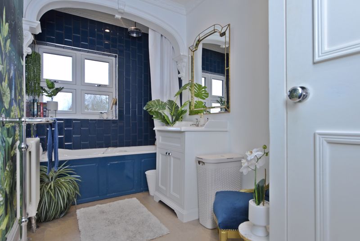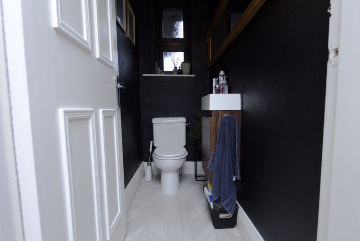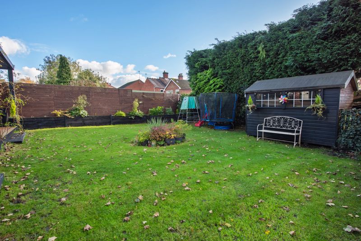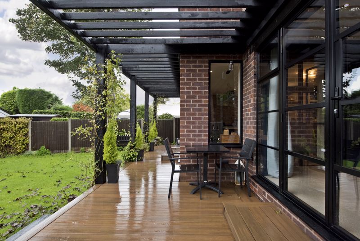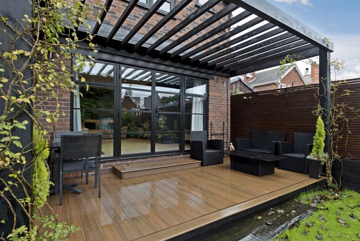Ground Floor
Entrance Hallway
Enter through the double glazed oak front door with sidelight windows into the hallway with engineered oak flooring which continues throughout the kitchen and dining/family area. There is a carpeted staircase leading to the first floor. Also having doorways to a reception/study, a cloakroom/bedroom five and a kitchen/ dining & family area. There is access to an understairs storage cupboard, a walk-in pantry and an internal feature window to the lounge. The hallway also has LED downlights and two vertical central heating radiators.
Reception/Study
12' 11'' x 12' 4'' (3.94m x 3.76m)
Having a uPVC/double glazed walk-in bay window to the front aspect, a coved ceiling with a ceiling light fitment, wall lights, a central heating radiator, an Adams style fireplace surround and carpeted flooring
Study/Bedroom Five
14' 0'' x 7' 5'' (4.26m x 2.26m)
Having a uPVC/double glazed window to the front aspect, LED downlights and a ceiling light fitment, a central heating radiator and carpeted flooring.
Lounge
20' 6'' x 14' 9'' (6.24m x 4.49m)
Having Crittal style aluminium double glazed windows and double door opening onto the decked patio area which overlooks the south facing back garden. Entered through double Crittal doors from the kitchen/dining and family area. There is plenty of room to hold a large TV in the Inglenook recess and a coved ceiling with LED downlights, carpeted flooring and two central heating radiators.
Open Plan Breakfast Kitchen & Dining Area/Family Area
Breakfast Kitchen & Dining Area
20' 4'' x 16' 1'' (6.19m x 4.90m)
Having engineered oak flooring which benefits from underfloor heating through to the family area and a glazed wall of Crittal style windows with a central double door onto the decked patio, this area perfect for entertaining. It has a centralised chef’s island with breakfast bar finished in quartz which houses the induction hob and downdraught built in extractor fan. There is a range of handle-less base and drawer units with quartz work surfaces over, which wrap around the upstands. The oven and combined microwave oven are housed in a tall unit. All cooking appliances are De Dietrich and there is space for an American style fridge/freezer. It has a bronze double sink and mixer tap, also a single aluminium sink with boiling water tap is installed and a dishwasher. There’s plenty of room for a large dining table and easily seats 8/10 people. Pendant lights over the sink, dining and island and LED downlights installed throughout for task lighting.
Family Area
16' 7'' x 10' 11'' (5.05m x 3.32m)
Having a lantern roof light, an exposed brick feature wall and LED downlights, there is plenty of space for a seating area to relax in. With ample room for a children’s play area which makes this a family friendly space where you are still part of the activity going on in the kitchen/ dining area. There is a doorway leading through to the utility, shower room and internal garage entrance.
Utility Room
Having wall cupboards, a circular stainless-steel sink with a mixer tap fitted, plumbing for a washing machine, space for a tumble dryer, space for an upright fridge/freezer, a triple glazed skylight and LED downlights. Luxury vinyl flooring, a central heating radiator, a door opening to the garage and a sliding door opening to the downstairs shower room.
Downstairs Shower Room
Having a triple glazed skylight,, a heated towel rail, luxury vinyl flooring, a WC, a hand basin unit with mixer tap, an extraction unit and a walk-in shower with an electric shower installed.
First Floor
Landing
Having two uPVC/double glazed windows to the front aspect, a long drop stairwell chandelier and dimmable LED downlights and vertical central heating radiator. Doors lead to bedrooms one, two and three, a separate WC and a family bathroom. It is a split-level landing with steps to bedroom four and a gallery rail overlooking the staircase below.
Bedroom One
20' 5'' x 11' 9'' (6.22m x 3.58m)
Having a uPVC/double glazed window to the rear aspect, a coved ceiling, with two chandelier style fitments and dimmable LED downlights. A fully fitted wardrobe with part mirrored sliding doors, a central heating radiator, carpeted flooring and an opening to the en-suite shower room.
En-suite Shower Room
This has an obscured uPVC/double glazed window to the rear aspect, LED downlights, a chrome finished central heated towel rail, luxury vinyl flooring, a WC, a corner hand basin with a mixer tap fitted, an extraction unit and a shower cubicle with an electric shower installed.
Bedroom Two
9' 11'' x 11' 11'' (3.02m x 3.63m)
Having a uPVC/double glazed window to the front aspect, a coved ceiling with a ceiling light fitment, a central heating radiator and carpeted flooring.
Bedroom Three
9' 9'' x 12' 10'' (2.97m x 3.91m)
Having two uPVC/double glazed windows to the rear aspect, a coved ceiling with a ceiling light fitment, a central heating radiator and carpeted flooring. It has a vanity basin with a mixer tap fitted and storage below and a wall light over. Also having a fitted double wardrobe.
Bedroom Four
13' 11'' x 7' 5'' (4.24m x 2.26m)
Having a uPVC/double glazed window to the front aspect, a coved ceiling with dimmable LED downlights, a central heating radiator and carpeted flooring. Also, a fitted double wardrobe.
Family Bathroom
Having an obscured uPVC/double glazed window to the side aspect, coved ceiling and dimmable LED lighting. A bath with thermostatic overhead shower, a vanity wash basin and a traditional heated towel rail.
Luxury vinyl flooring, a large airing cupboard and access to the loft space.
WC
Having an obscured uPVC/double glazed window to the rear aspect, a ceiling light fitment, luxury vinyl flooring, a WC and a wash hand basin with a mixer tap and under-sink storage.
Outside
Front
A double fronted home having an impressive approach with a large tarmac driveway suitable for parking several vehicles. A lawn area, with a privacy hedge and mature shrubs and plants. A storm porch over the main entrance and a garage.
Garage
A large, integral garage, which has power, lighting, an up and over door and access to the utility room.
Rear
A private rear garden which has a large raised, composite decking area with pergola, a lawn and a raised planted border and a shed. Also weatherproof electric sockets and a cold-water tap.






