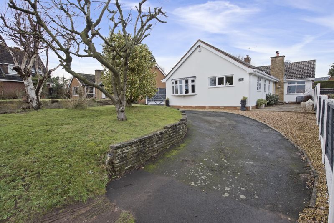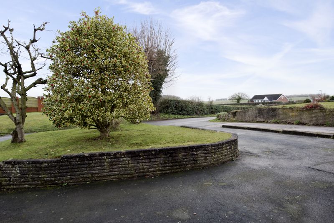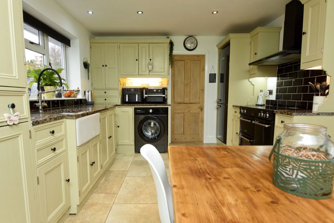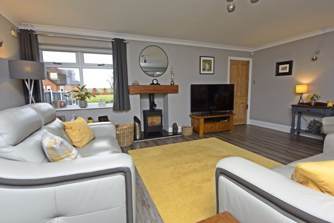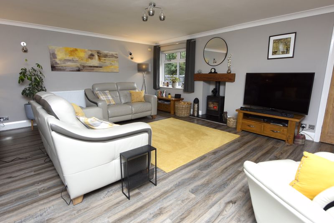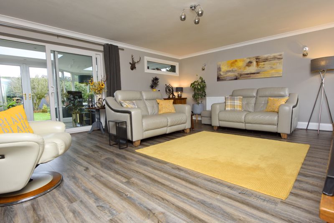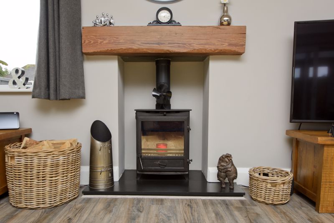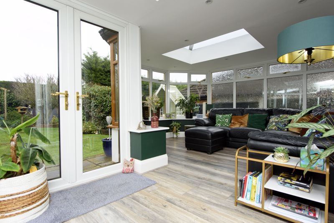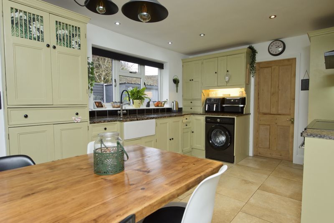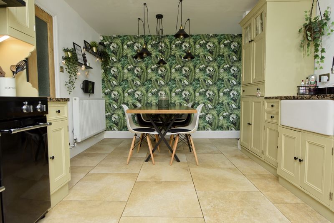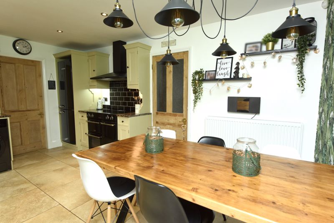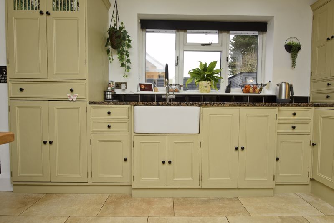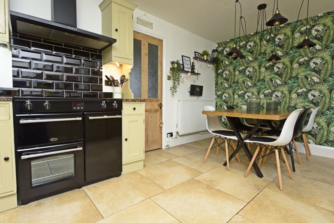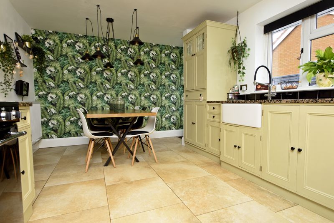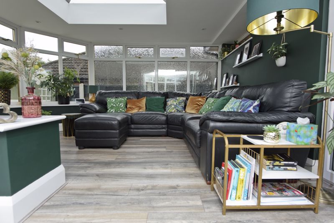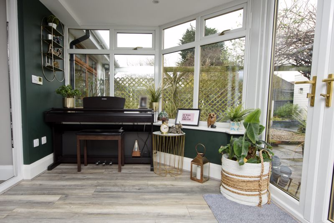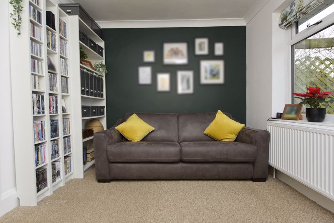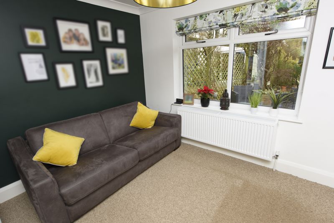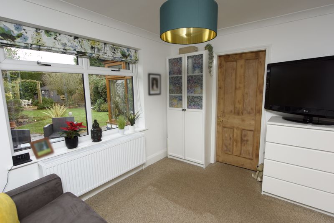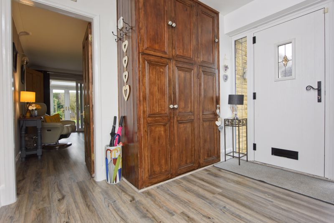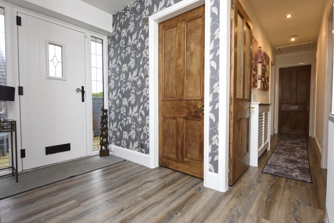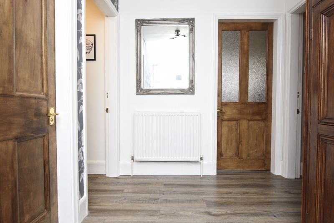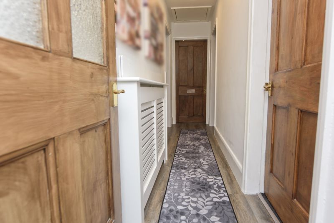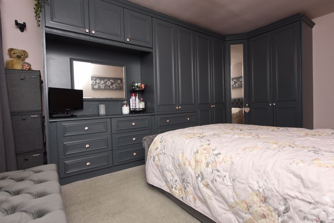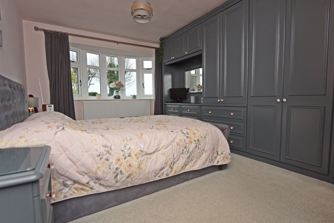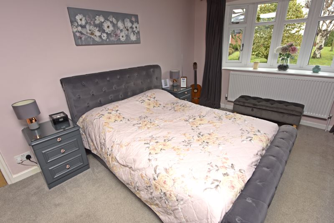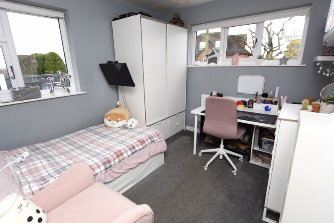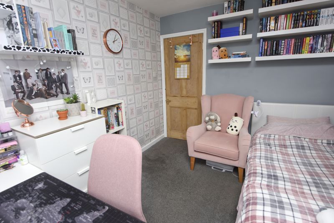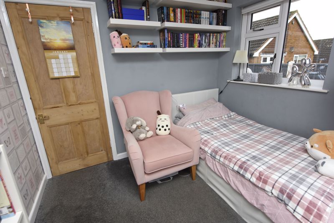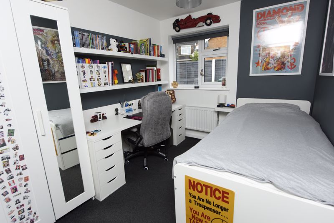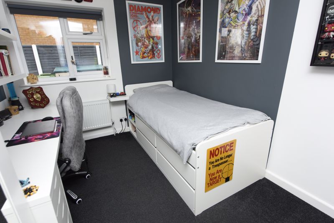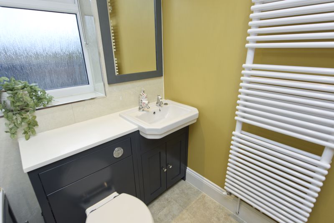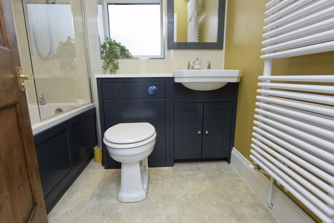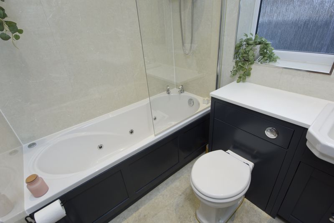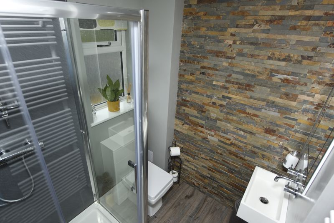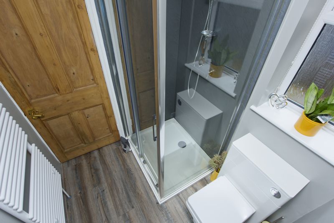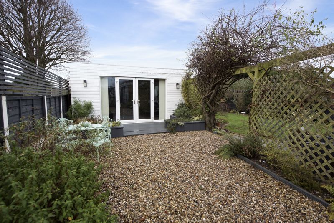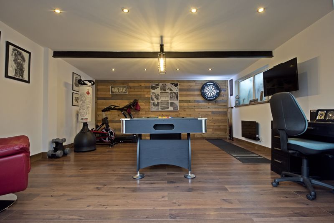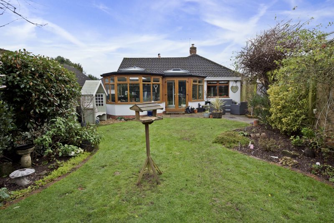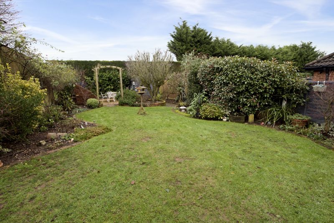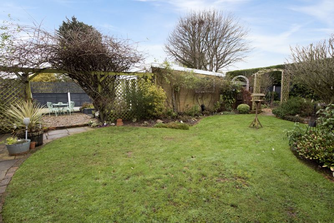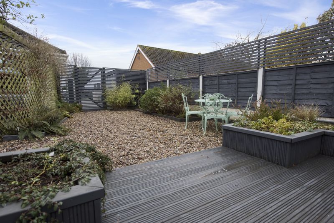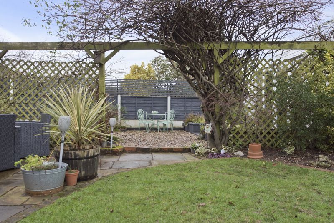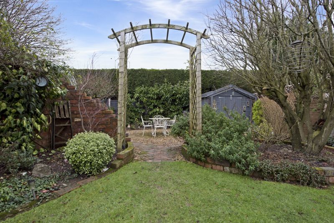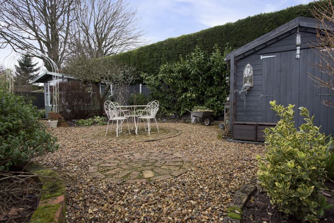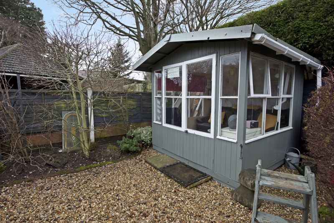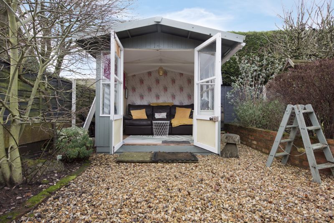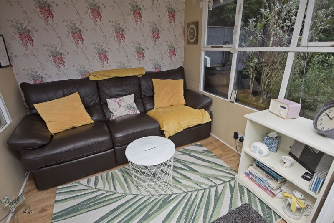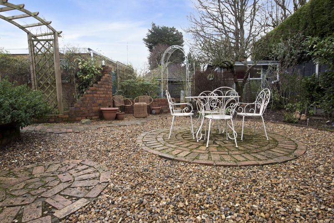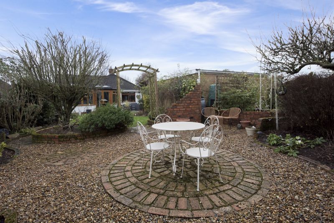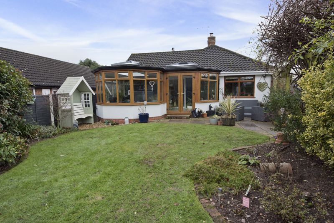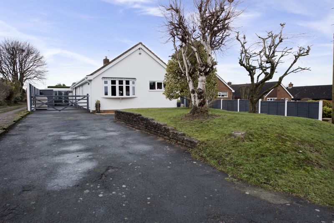
Tong Road, Bishops Wood, Stafford
£510,000
- A large, luxury bungalow
- Located in a picturesque village which is surrounded by Staffordshire Countryside
- Located on a large plot
- Countryside views to the front
- A detached games room/home office/gym (previously the double garage)
- A large orangery to the rear
- Three/Four bedrooms
- New heating system with an air source heat pump
***OUR OPENING TIMES ARE 9AM-9PM, 7 DAYS A WEEK!*** Located in a quiet country lane in the picturesque Staffordshire village of Bishops Wood, we present to the market this luxury detached bungalow home which is beautifully presented and positioned on a large plot. Bishops Wood is known for its wide-open spaces and fantastic schooling (St. John’s First School which is ‘good’ in every category following the 2022 Ofsted Inspection), but also within easy access to main transport links such as the A5 and the M54/M6 motorways. The current owners have enjoyed this property as their family home and it has undergone a lot of improvements/renovations which include a new kitchen, a new bathroom and shower room, conversion of the double garage to a games room/home office and the addition of an orangery. Not only that but the owners added a new heating system with an air source heat pump (fitted in 2022) which included all new pipework and radiators. This property really is impeccably showcased and in brief the layout comprises; An entrance hallway, a large lounge (which has a multi-fuel burner), a large orangery which has underfloor heating, a dining kitchen, a second sitting room which works well as a fourth bedroom if needed, three further bedrooms, a bathroom and a separate shower room. Externally there is plenty of parking for several vehicles on the tarmac driveway to the front. A five-bar gate leads to the detached games room/home office/gym which used to be the double garage. The rear garden is a fantastic size and is mainly lawn and very private with a summer house having power and lighting. Do you need a mortgage? Do you need a valuation on your current home? If so then a member of our team can book you a free, no obligation appointment. We are very proud to be the British Property Gold Award winners for Staffor for multiple years. Our main areas include Cannock, Penkridge, Stafford, Wolverhampton and all surrounding areas. Tenure - Freehold Council Tax Band -E
Click to enlarge
Stafford ST19 9AB





