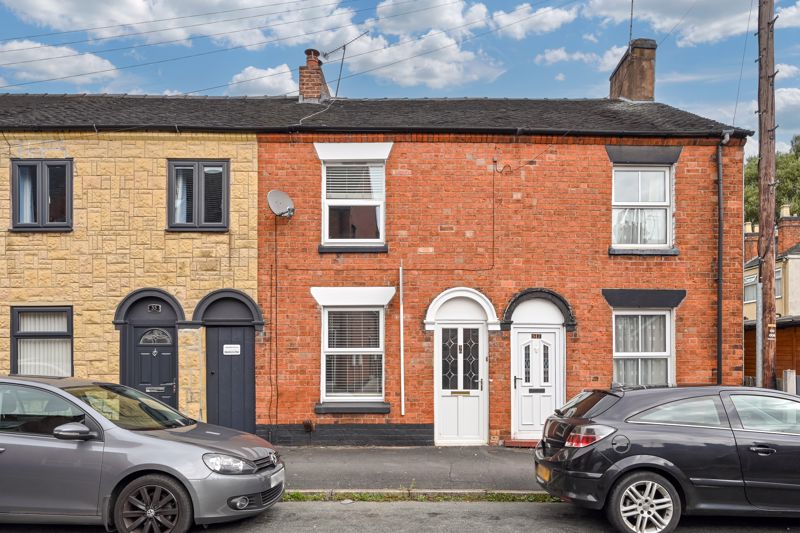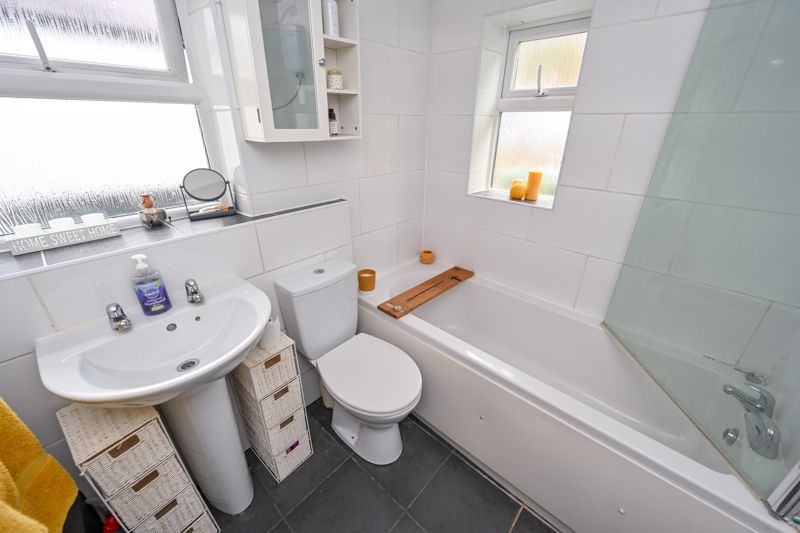
Victoria Terrace, Stafford
Auction Guide Price £90,000
- Beautifully presented throughout
- Modern kitchen
- Two double bedrooms
- Sizeable rear garden
***OUR OPENING TIMES ARE 9AM-9PM, 7 DAYS A WEEK!*** This characterful terraced property is located in Stafford and is beautifully presented throughout. Briefly comprising of, to the ground floor; a lounge, an inner hallway, a modern kitchen and the bathroom. Upstairs there is two large, double bedrooms. Externally, there is a sizeable rear garden which is mainly lawn. This propert is being sold via a secure sale online bidding and terms & conditions apply. The starting bid is £90,000. Pattinson Auction are working in Partnership with Caley & Kulin Limited who are the marketing agent on this online auction sale and are referred to below as 'The Auctioneer'. Please be aware that any inquiry, bid or viewing of the subject property will require your details to be shared between both Caley & Kulin and The Auctioneer in order that all matters can be dealt with effectively. This auction lot is being sold and overseen by the auctioneer in partnership with the Caley & Kulin. The property is available to be viewed strictly by appointment only via Caley & Kulin or The Auctioneer. Bids can be made via The Auctioneers or Caley & Kulin. Your details may be shared with additional service providers via Caley & Kulin and/or The Auctioneer. A Legal Pack associated with this particular property is available to view upon request and contains details relevant to the legal documentation enabling all interested parties to make an informed decision prior to bidding. The Legal Pack will also outline the buyers' obligations and sellers' commitments. It is strongly advised that you seek the counsel of a solicitor prior to proceeding with any property and/or Land Title purchase. In order to submit a bid upon any property being marketed by The Auctioneer, all bidders/buyers will be required to adhere to a verification and identity process in accordance with Anti Money Laundering procedures. In order to secure the property and ensure commitment from the seller, upon exchange of contracts the successful bidder will be expected to pay a non-refundable deposit of 5% of the purchase price of the lot subject to any special conditions detailed in the legal pack. The deposit will be a contribution to the purchase price. A non-refundable reservation fee may also be payable upon agreement of sale (Details of which can be obtained from the auctioneers website). The Reservation Fee is in addition to the agreed purchase price and consideration should be made by the purchaser in relation to any Stamp Duty Land Tax liability associated with overall purchase costs. Both Caley & Kulin and The Auctioneer may believe it necessary or beneficial to the customer to pass your details to third party service suppliers, from which a referral fee may be obtained. There is no requirement or indeed obligation to use these recommended suppliers or services. Tenure - Freehold Council Tax Band - A
Click to enlarge
Stafford ST16 3HB










































