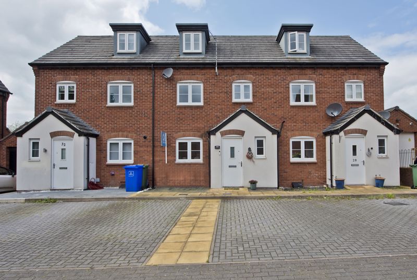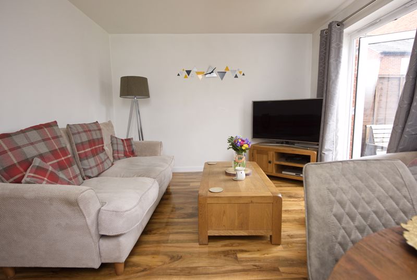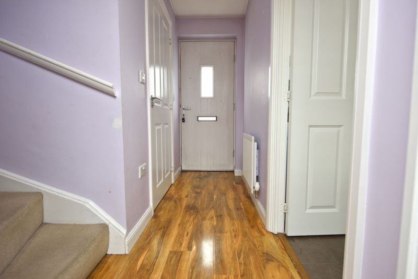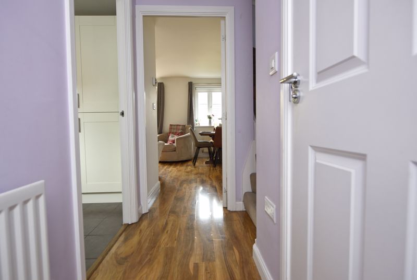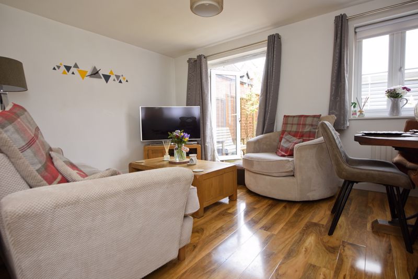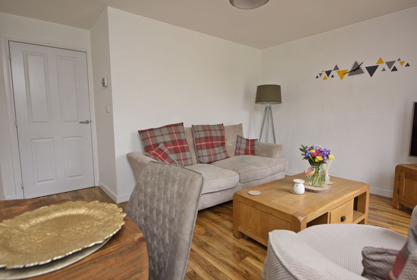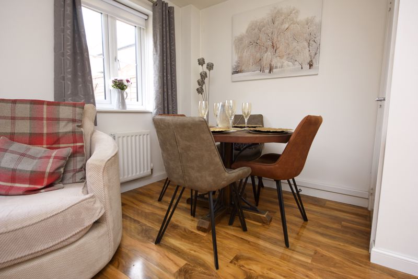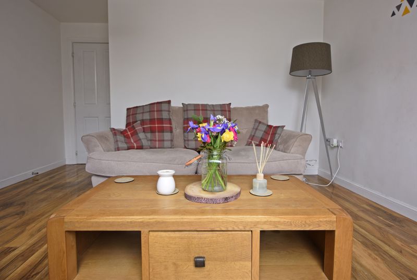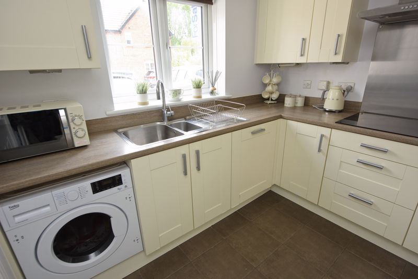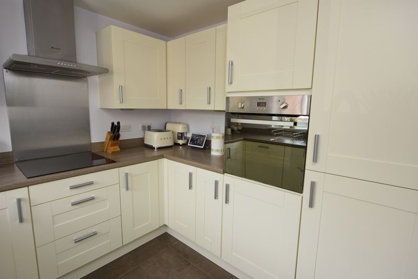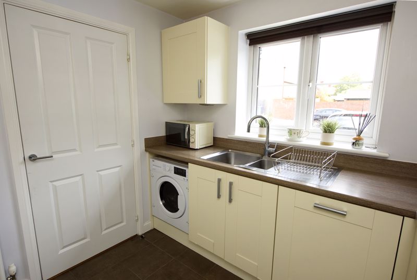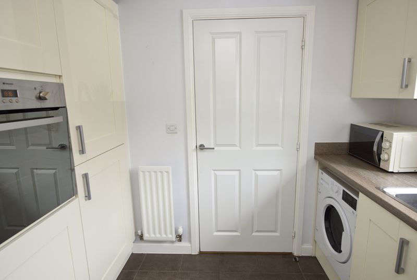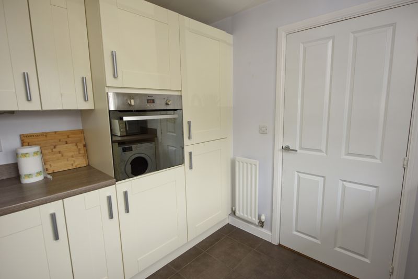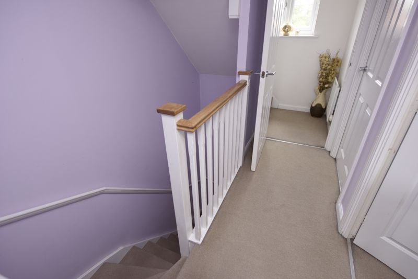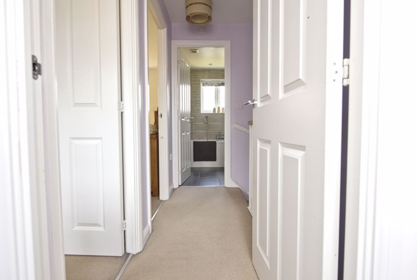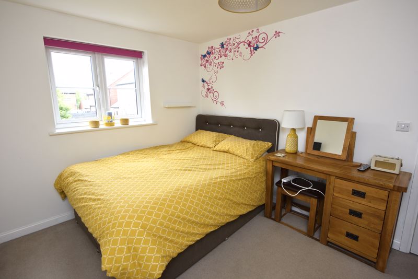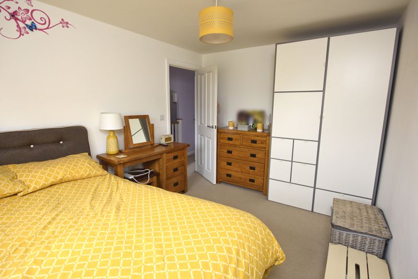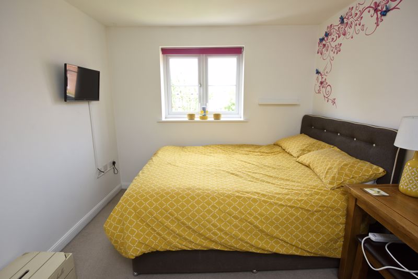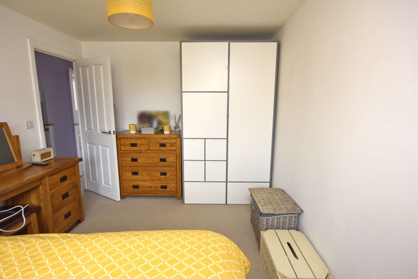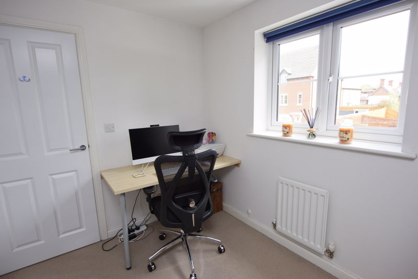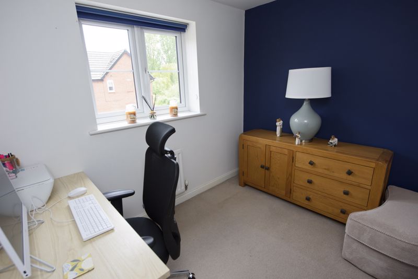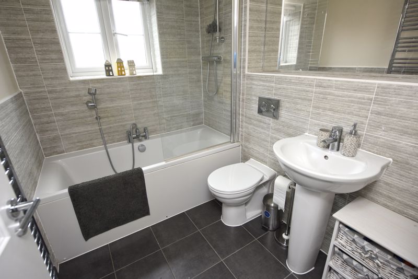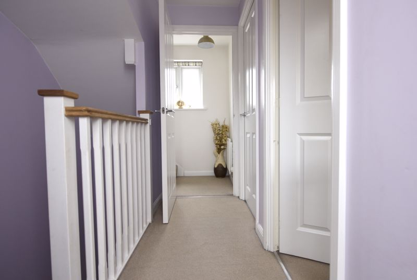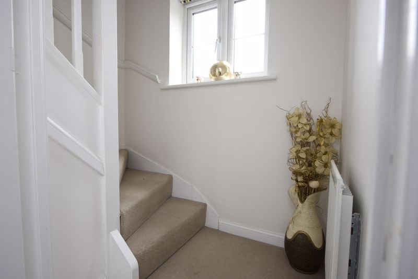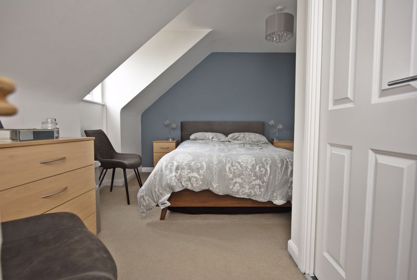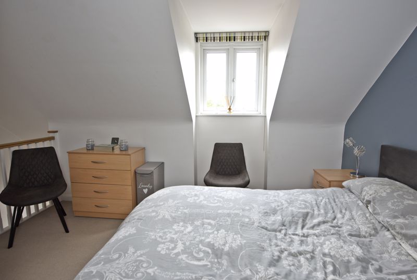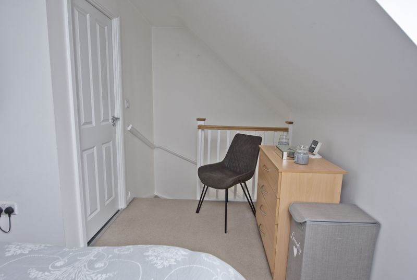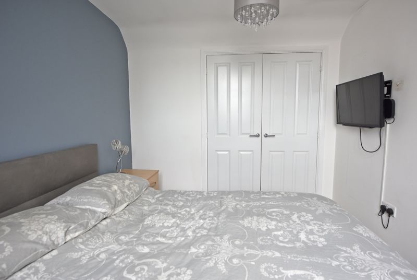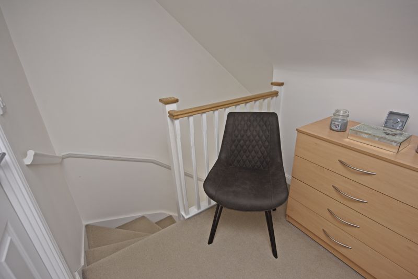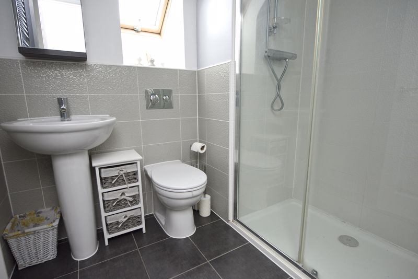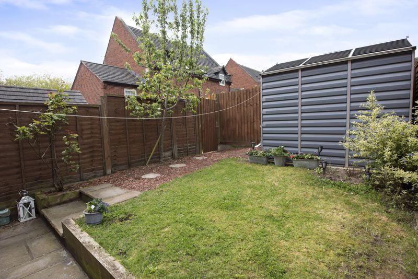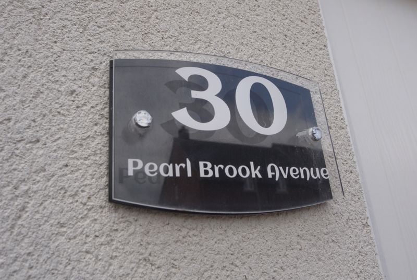Ground Floor
Entrance Hallway
Enter the property via a composite/double glazed front door and having a ceiling light point, a central heating radiator, laminate flooring, a
carpeted stairway to the first floor and doors to the living/dining room, the kitchen and the downstairs WC.
Living/Dining Room
13' 9'' x 15' 10'' (4.19m x 4.82m)
Having a uPVC/double glazed window to the rear aspect, a ceiling light point, a central heating radiator, laminate flooring, a door opening to a storage cupboard and uPVC/double glazed French doors to the rear aspect opening to the garden.
Kitchen
8' 7'' x 8' 11'' (2.61m x 2.72m)
Being fitted with a range of wall, base and drawer units with laminate worksurface over and matching upstands and having a uPVC/double glazed window to the front aspect, a ceiling light point, a central heating radiator,
a one and a half bowl stainless steel sink with a mixer tap fitted and a drainer unit, an electric oven integrated in a tall cabinet, an electric hob with a stainless steel chimney style extraction unit over and a stainless steel splashback behind, both an integrated dishwasher and a washing machine, an integrated upright fridge/freezer and tiled flooring.
Downstairs WC
Having an obscured uPVC/double glazed window to the front aspect, a concealed cistern WC, a wash hand basin with a tiled splashback, tiled flooring and a central heating radiator.
First Floor
Landing
Having a uPVC/double glazed window to the front aspect, two ceiling light points, a central heating radiator, carpeted flooring and doors to bedroom two, bedroom three, the family bathroom and a carpeted stairway which leads to bedroom one.
Bedroom Two
9' 2'' x 12' 3'' (2.79m x 3.73m)
Having a uPVC/double glazed window to the rear aspect, a ceiling light point, a central heating radiator and carpeted flooring.
Bedroom Three
7' 5'' x 9' 2'' (2.26m x 2.79m)
Having a uPVC/double glazed window to the front aspect, a ceiling light point, a central heating radiator and carpeted flooring.
Family Bathroom
Having an obscured uPVC/double glazed window to the rear aspect, a chrome-finished central heating towel rail, a concealed cistern WC, a wash hand basin with a mixer tap fitted, partly tiled walls, tiled flooring and a bath with a thermostatic shower over, a glass shower screen installed and a mixer tap fitted which has a hand-held shower head.
Second Floor
Bedroom One
11' 3'' x 15' 9'' (3.43m x 4.80m)
Having a uPVC / double glazed window to the front aspect, a ceiling light point, a central heating radiator, carpeted flooring, a built-in wardrobe with double doors and a door to the en-suite shower room.
En-suite Shower Room
Having a uPVC/double glazed window to the rear aspect, a concealed cistern WC, a wash hand basin with a mixer tap fitted, central heating radiator, partly tiled walls, tiled flooring and a glass shower cubicle with a thermostatic shower installed.
Outside
Front
Having allocated parking for two vehicles and courtesy lighting.
Rear
Having a patio dining area, a lawn which is retained by a low-level wall, a bark chipped pathway, security lighting and various trees, shrubs and bushes.





