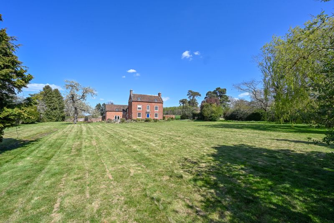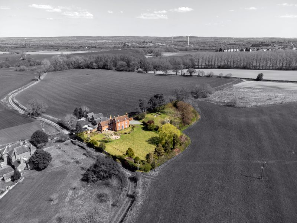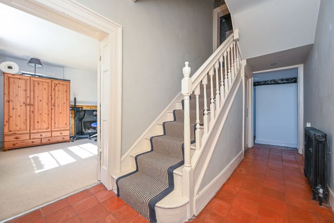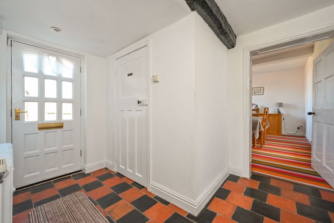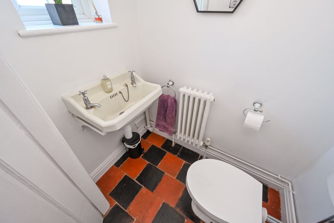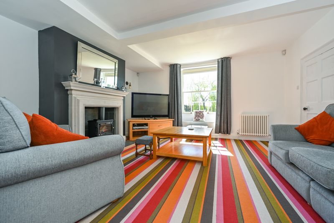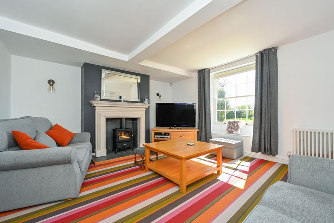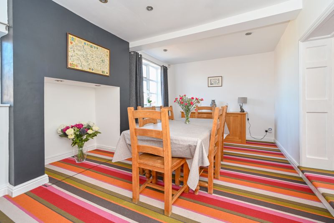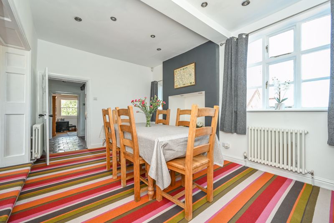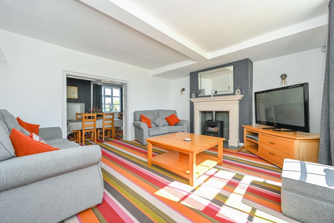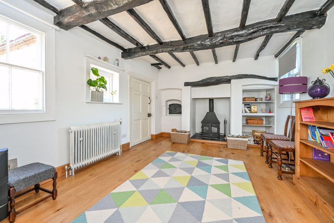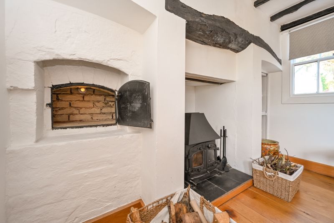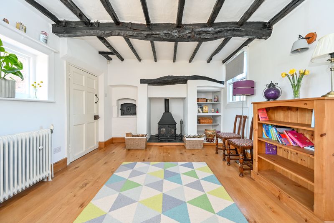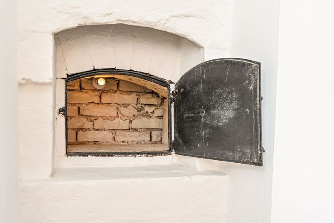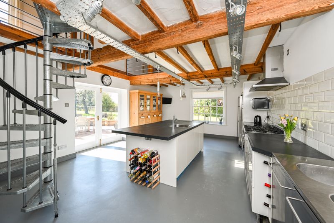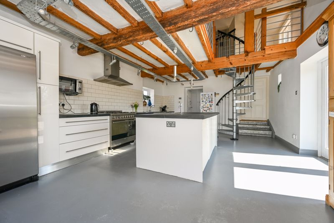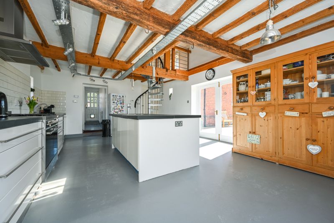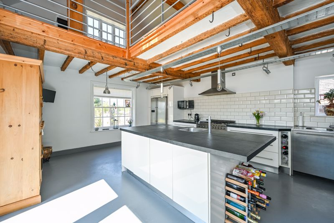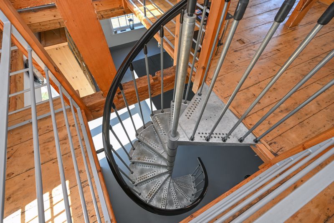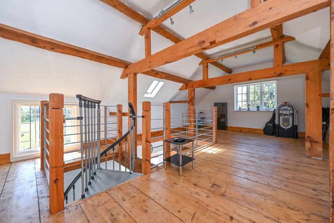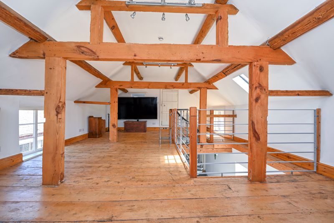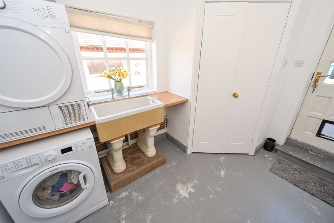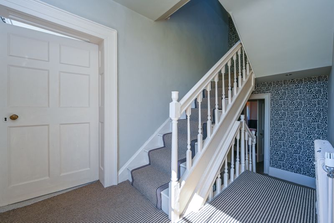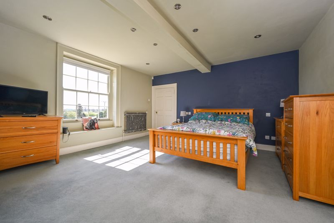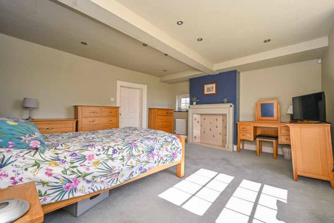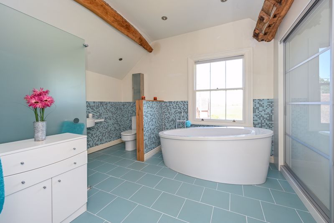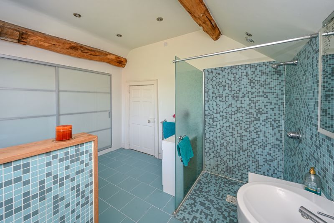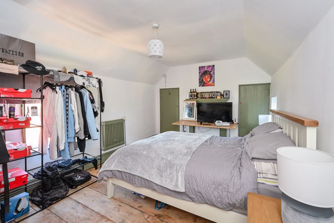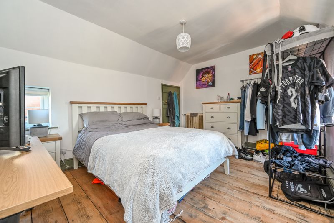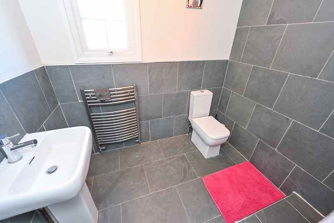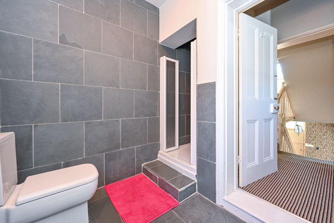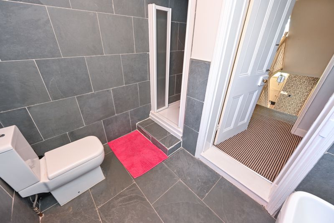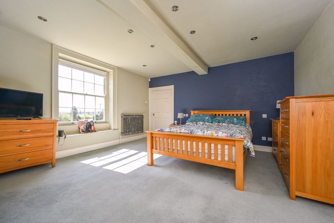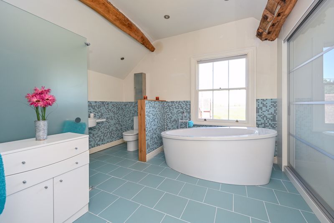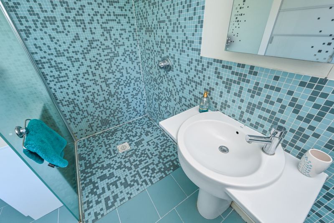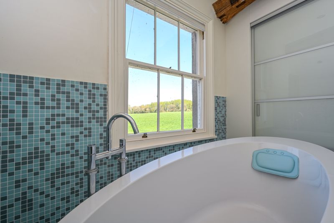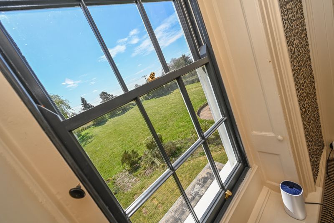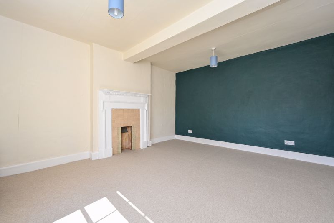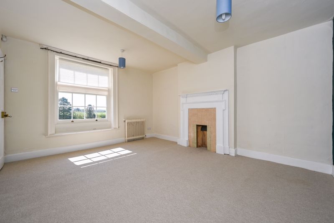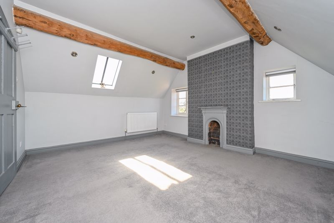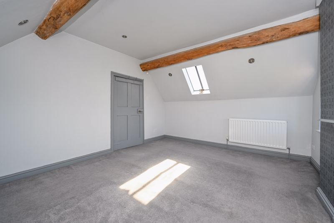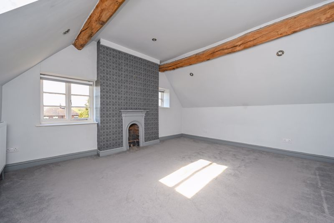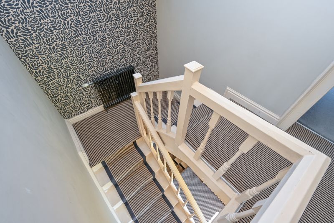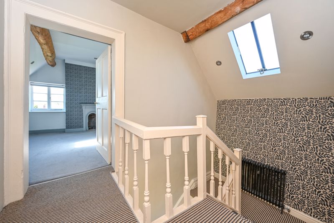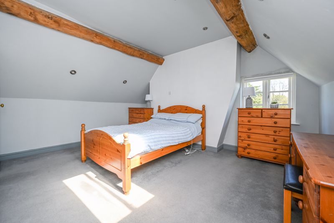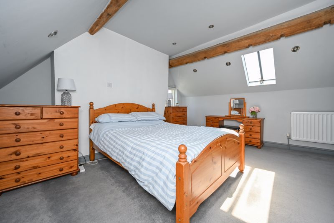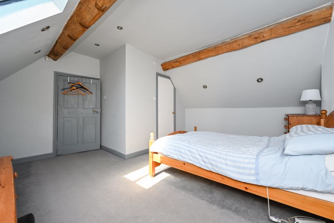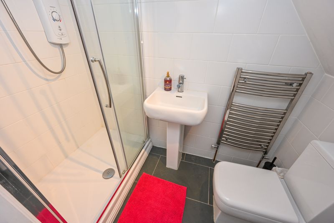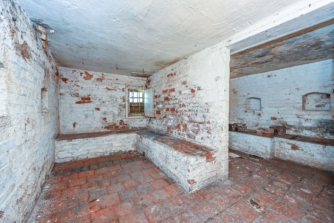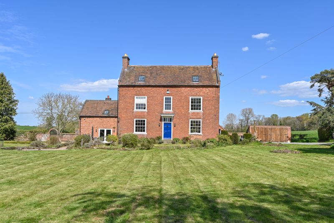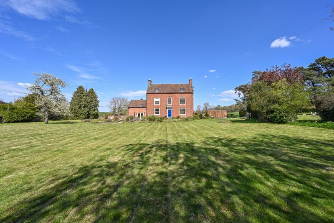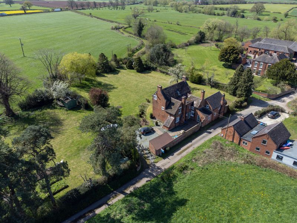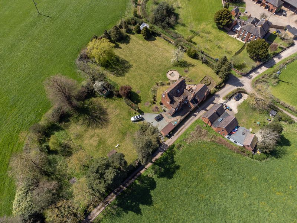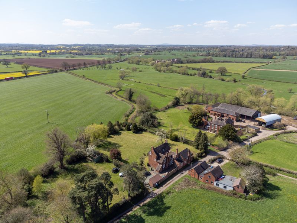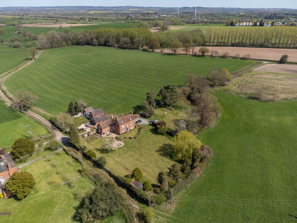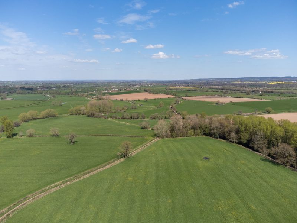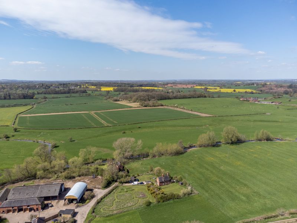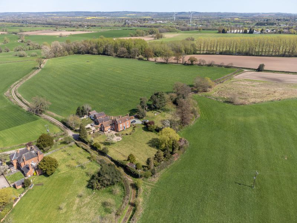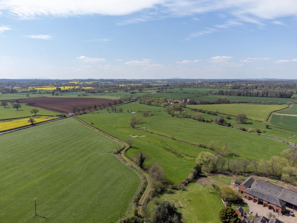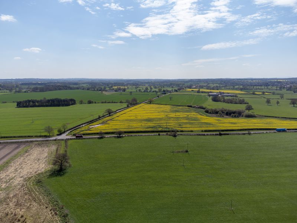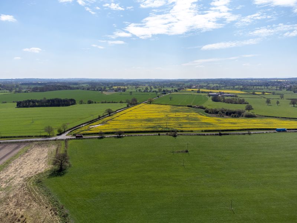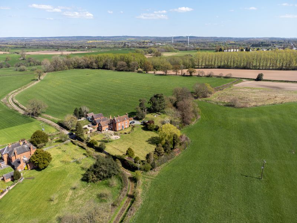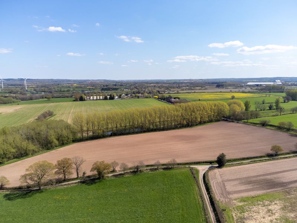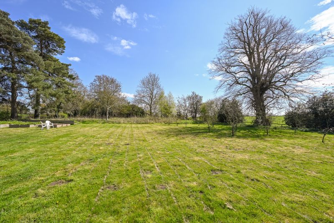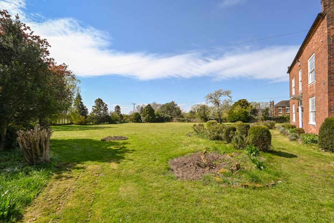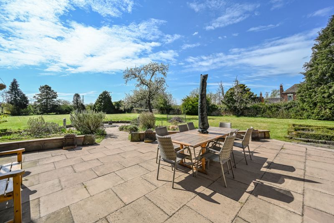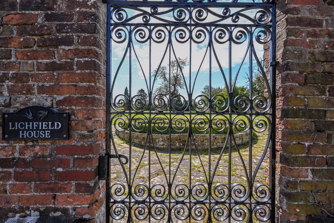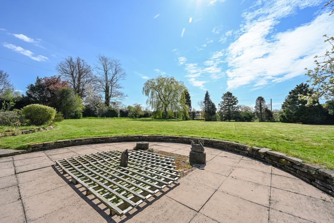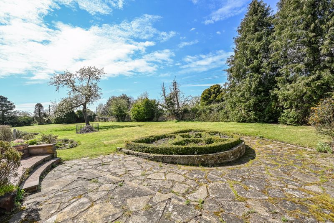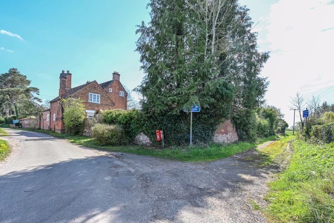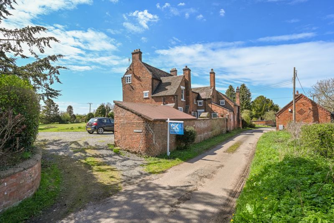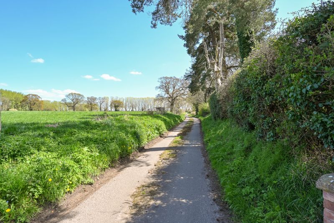Ground Floor
Front Hallway
Enter the property via a timber/glazed front door and having a ceiling light point and ceiling spotlights, tiled flooring, a traditional central heating radiator, a spindle stairway leading to the first floor, an opening to the rear hallway and doors opening to the lounge, the reception room/bedroom and the cellar.
Rear Hallway
Having a timber/glazed door to the rear aspect, a traditional central heating radiator, a ceiling light point and ceiling spotlights, tiled flooring and doors opening to the dining room, the snug and the downstairs WC.
Lounge
13' 11'' x 15' 4'' (4.24m x 4.67m)
Having a window to the front aspect, wall lighting, a traditional central heating radiator, carpeted flooring, a freestanding electric log effect fireplace stove with a fireplace surround, a television aerial point and a door opening to the hallway.
Dining Room
9' 10'' x 15' 4'' (2.99m x 4.67m)
Having two windows to the rear aspect, ceiling spotlights, two traditional central heating radiators, carpeted flooring, an open chimney breast which has lighting and an opening to the lounge which is decoratively paneled.
Reception Room/Bedroom
14' 1'' x 11' 11'' (4.29m x 3.63m)
Having two windows one to the front aspect and one to the side aspect, wall lighting, a traditional central heating radiator, carpeted flooring and an open fire.
Snug
14' 8'' x 11' 0'' (4.47m x 3.35m)
Having three windows to the side aspects, wall lighting, decorative wooden ceiling beams, a bread oven, a traditional central heating radiator, solid wooden flooring, an open fireplace with a cast iron multi-fuel stove installed and a door opening to the kitchen/breakfast room.
Kitchen/Breakfast Room
14' 10'' x 22' 5'' (4.52m x 6.83m)
Being fitted with a range of wall, base and drawer units with concrete worksurface over and having two windows one to the side aspect and one to the rear aspect, ceiling light points installed on an aluminum track throughout the kitchen, decorative wooden ceiling beams, a freestanding stainless steel double bowl sink cabinet with a mixer tap fitted, a central island which has storage and a stainless steel sink with a mixer tap fitted, a gas stainless steel range oven which has a six burner hob, a stainless steel chimney style extraction unit, space for an American style fridge/freezer, an integrated dishwasher, concrete flooring with underfloor heating, tiled splashbacks, a door opening to the utility room, French doors to the front aspect opening to the grounds and a spiral staircase which leads to the first floor.
Utility room
Having a window to the side aspect, a ceiling light point, a traditional central heating radiator, a Belfast sink, plumbing for a washing machine, concrete flooring, a door opening to a storage cupboard and a door to the side aspect opening to the grounds.
Downstairs WC
Having a uPVC/double glazed window to the rear aspect, ceiling spotlights, a traditional central heating radiator a WC, a wash hand basin and tiled flooring.
First Floor
Office/Study
16' 4'' x 23' 6'' (4.97m x 7.16m)
Having several windows to the front, side and rear aspects, two ceiling light points, two traditional central heating radiators, solid wooden flooring, decorative wooden beams and a door leading to bedroom three.
Landing
Having a window to the front aspect, ceiling spotlights, a traditional central heating radiator, carpeted flooring, a spindle stairway to the second floor and doors to the shower room and bedrooms one, two and three.
Bedroom One
14' 0'' x 15' 5'' (4.26m x 4.70m)
Having two windows to one the front aspect and one to the side aspect, ceiling spotlights, two traditional central heating radiators, a feature fireplace, carpeted flooring and a door to the en-suite bathroom.
En-suite Bathroom
Having a window to the rear aspect, ceiling spotlights, a traditional central heating radiator, a WC, a wash hand basin with a mixer tap fitted, partly tiled walls, tiled flooring, an extraction unit, decorative wooden beams, storage fitted with opaque glass sliding doors, a large walk-in shower with a thermostatic shower installed and a freestanding bath with a floor-mounted mixer tap fitted.
Bedroom Two
14' 3'' x 12' 0'' (4.34m x 3.65m)
Having a window to the front aspect, two ceiling light points, a traditional central heating radiator, a feature fireplace and carpeted flooring.
Bedroom Three
14' 8'' x 11' 0'' (4.47m x 3.35m)
Having two windows to the side aspect, a ceiling light point, two traditional central heating radiators, solid wood flooring and doors to a storage cupboard and the office/study.
Shower Room
Having an obscured uPVC/double glazed window to the rear aspect, ceiling spotlights, a chrome finished central heating towel rail, a WC, a wash hand basin with a mixer tap fitted, partly tiled walls, tiled flooring, an extraction unit and a built-in shower cubicle with a thermostatic shower installed.
Second Floor
Landing
Having a Velux style window to the rear aspect, ceiling spotlights, a traditional central heating radiator, carpeted flooring and doors to a storage cupboard and bedrooms four and five.
Bedroom Four
14' 2'' x 15' 5''max (4.31m x 4.70m max)
Having a window to the side aspect, ceiling spotlight, a central heating radiator, decorative wooden beams, carpeted flooring and a door to the en-suite shower room.
En-suite Shower Room
Having ceiling spotlights, a chrome finished central heating towel rail, a WC, a wash hand basin with a mixer tap fitted, tiled walls, tiled flooring and a shower cubicle with an electric shower installed.
Bedroom Five
14' 2'' x 11' 10'' (4.31m x 3.60m)
Having two windows to the side aspect and a Velux style window to the front aspect, ceiling spotlights, a central heating radiator, carpeted flooring and a feature fireplace.
Outside
The property is set within approximately 1.2 acres*. Being mainly lawn but having a pond, various mature trees and a large entertaining patio. There is parking for several vehicles and, as the property is located in such a private, rural location, the views are spectacular!
Agents Notes
Caley & Kulin Limited have not verified the acreage so cannot guarantee this information to be accurate.






