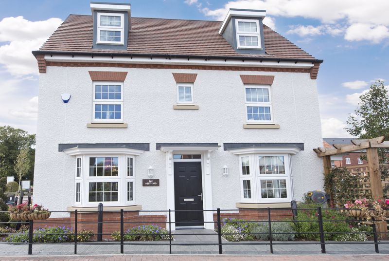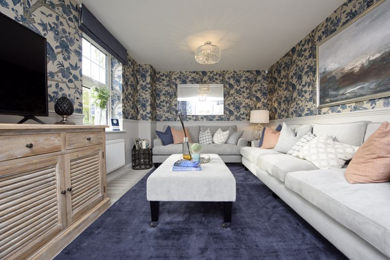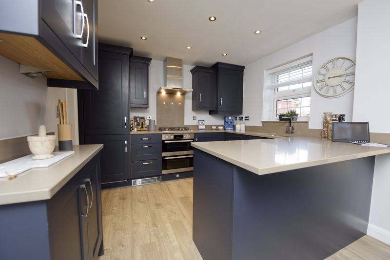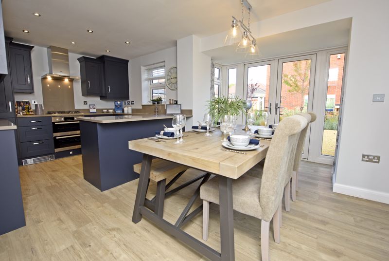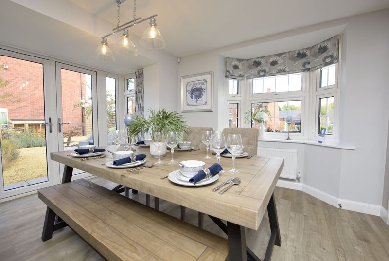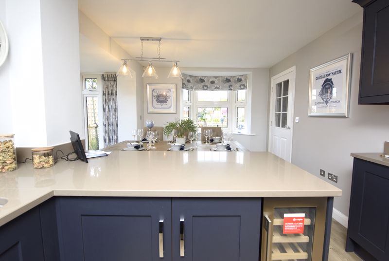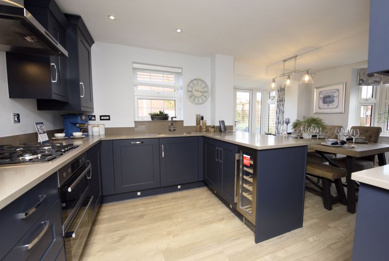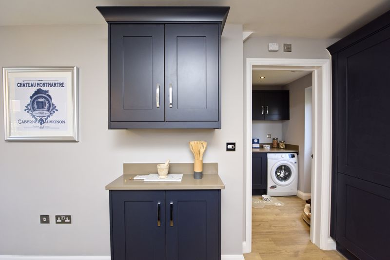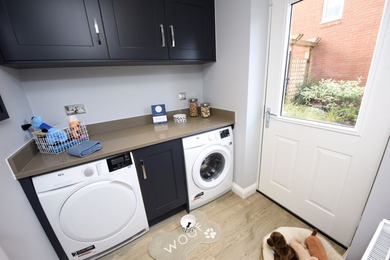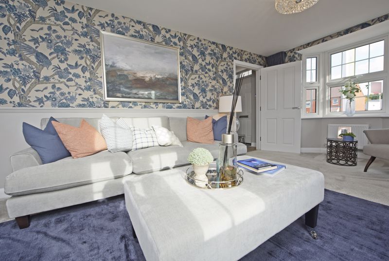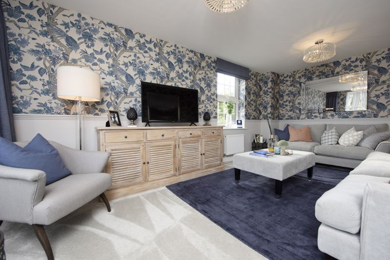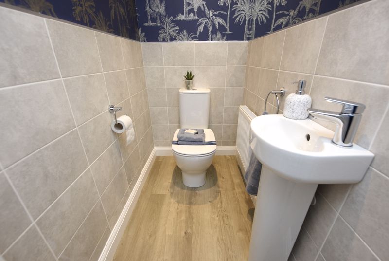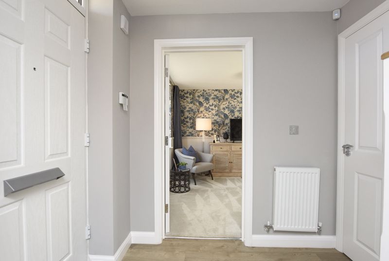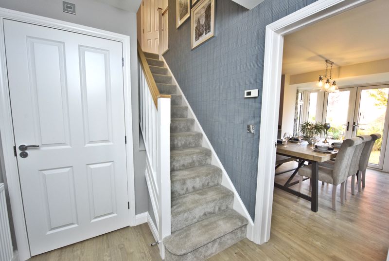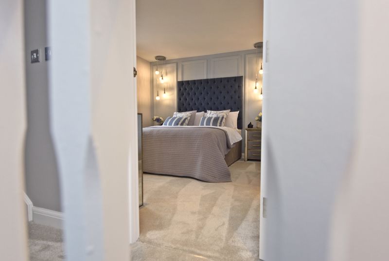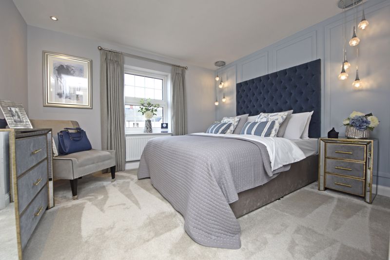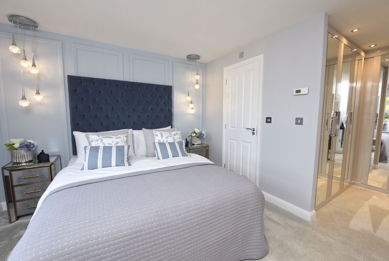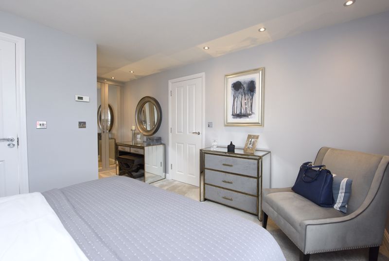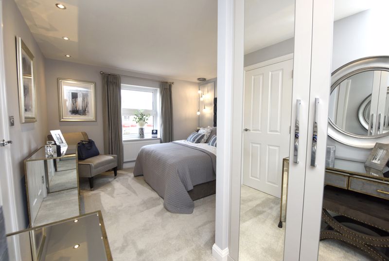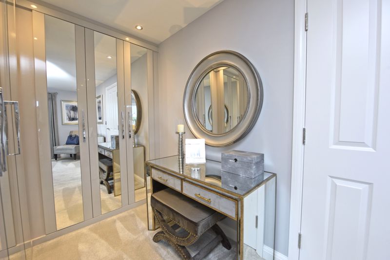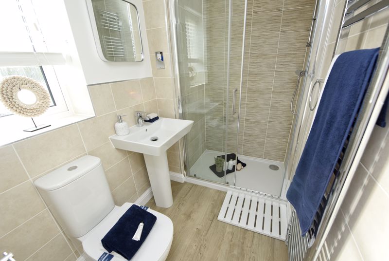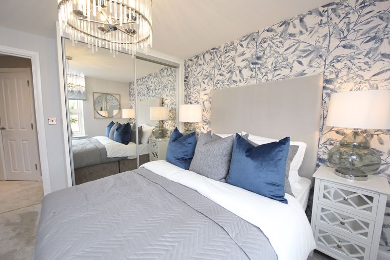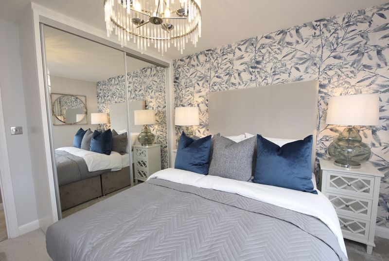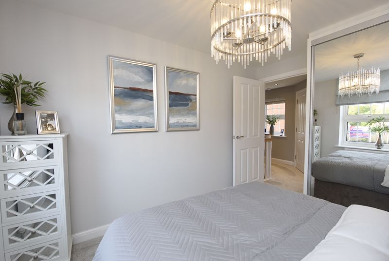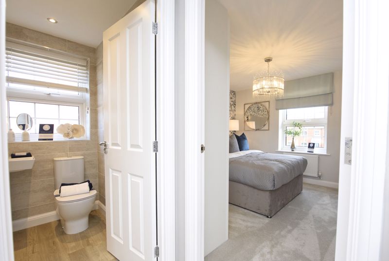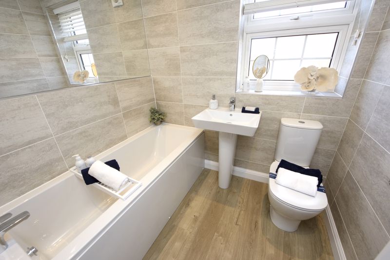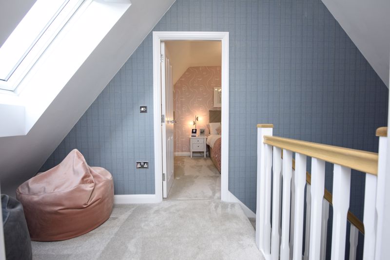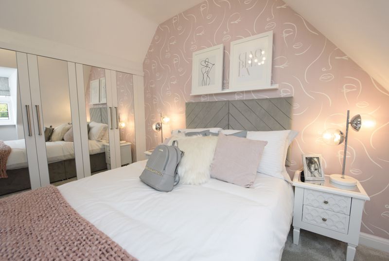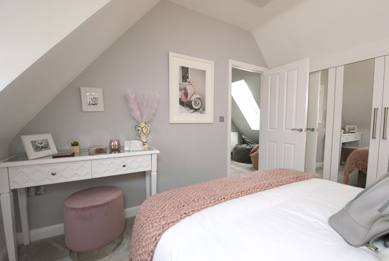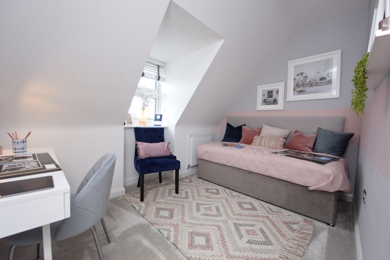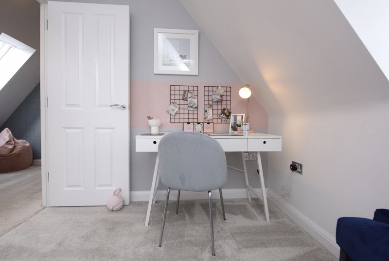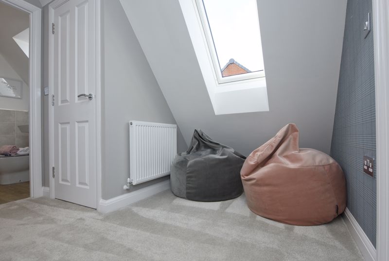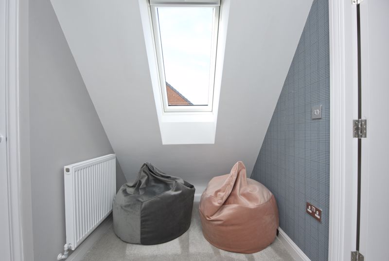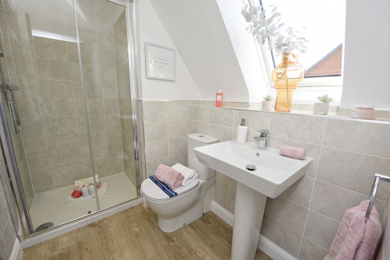
Rose Hill, Stafford
£400,000
- A brand new luxurious detached family home built over three storeys
- 10 year NHBC warranty
- Includes flooring, light fittings, blinds and curtains
- Upgraded kitchen
- Dining room
- Four sizeable bedrooms
- Three bath/shower rooms
- Extended patio to the rear
- Driveway & Garage
***OUR OPENING TIMES ARE 9AM-9PM, 7 DAYS A WEEK!*** *** CALL US TO BOOK A VIEWING OR FOR MORE INFORMATION *** This brand new property is located in a very desirable part of Stafford near Castlefields which is known for its fantastic schooling and for being just a short distance from the centre of Stafford town centre. These 5* builders pride themselves in being perfectionists with their finishes to make sure each buyer feels the luxury in each home. Each property comes with a NHBC 10 year structural warranty and a 2 year fixtures and fittings warranty as standard.* Included are the light fittings, curtains and blinds and flooring throughout. This particular advert is for the house type called "The Hertford" which makes a large, detached family home and is currently under construction. With an aesthetically pleasing frontage and set over three floors, internally The Hertford briefly comprises of, to the ground floor; an entrance hallway, a downstairs WC, a large lounge, an upgraded kitchen/dining room and a separate utility room. Having a total of four bedrooms, on the first floor there is a family bathroom as well as bedrooms one and two with bedroom one having a walk-in dressing area and an en-suite shower room. On the second (top) floor there are two more bedrooms and another shower room. * Caley & Kulin Limited are the marketing agents and any warranty mentioned is offered by the builders and not by them. This is subject to the builder's confirmation upon a reservation being placed. The images in this advertisement are of the same 'type' but on a different site due to the property being still under construction. An anticipated completion date to be provided upon request and viewings of an example show home of this type can be arranged as well as a visit to the site. Do you need a mortgage? Do you need a valuation on your current home? If so then a member of our team can book you a free, no obligation appointment. We are very proud to be the British Property Gold Award winners for Stafford in both 2021 & 2022. Our main areas include Cannock, Penkridge, Stafford, Wolverhampton and all surrounding areas.
Click to enlarge
Stafford ST16 1AQ




