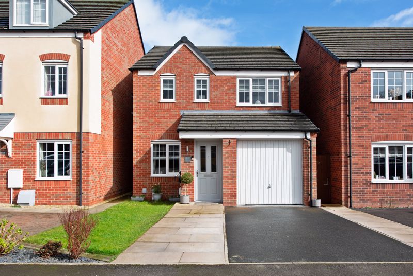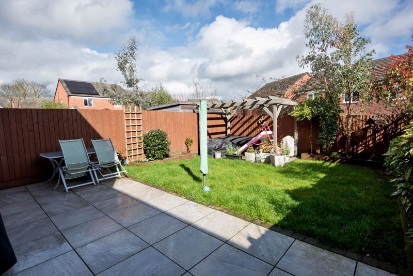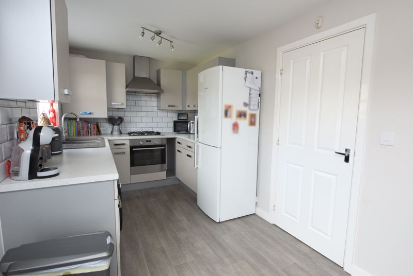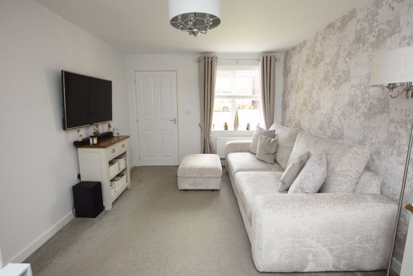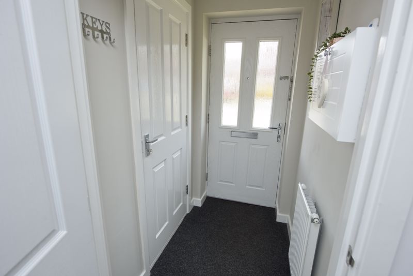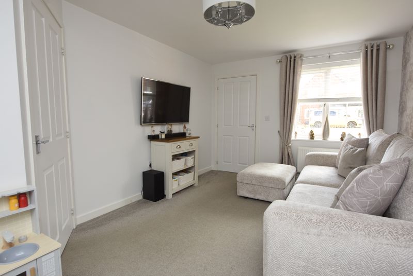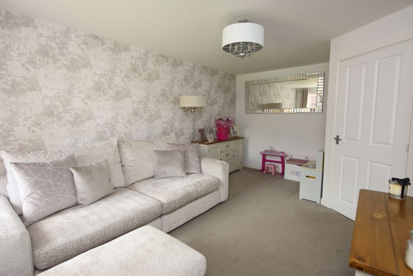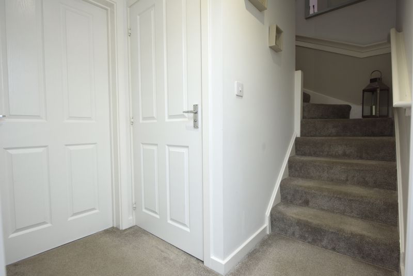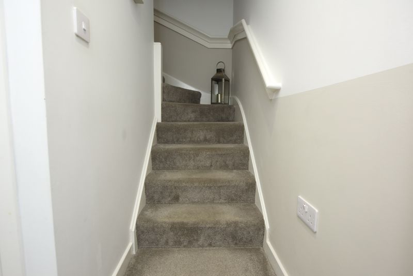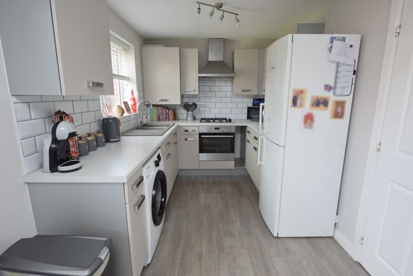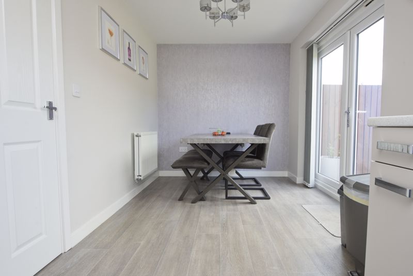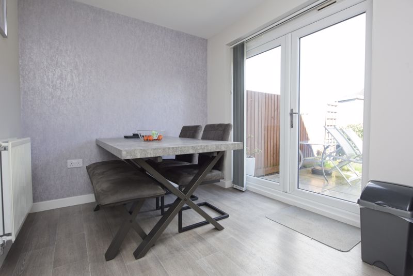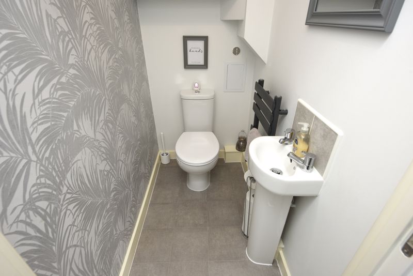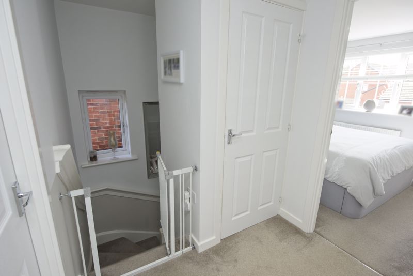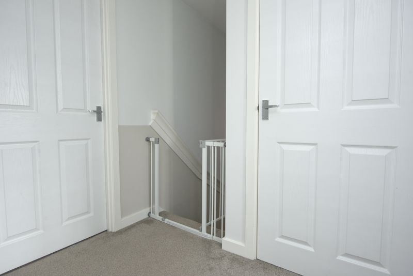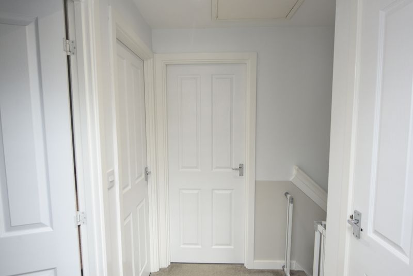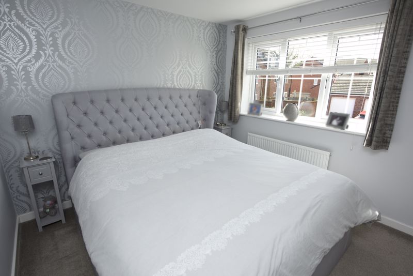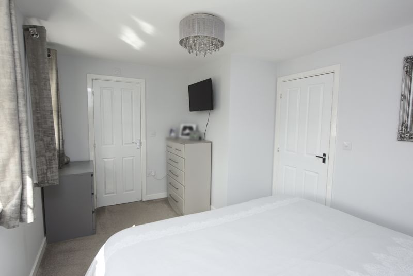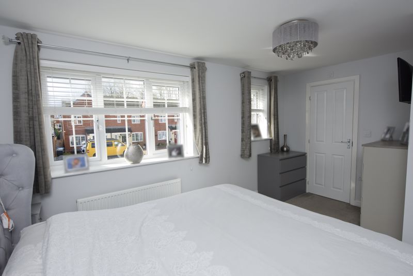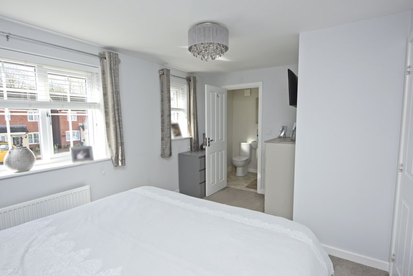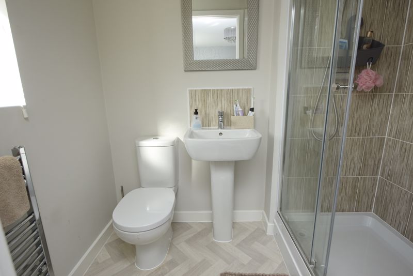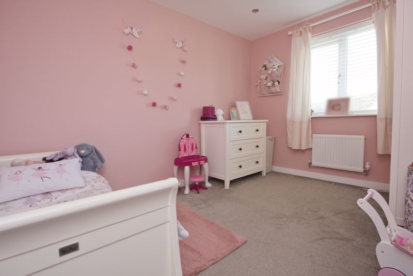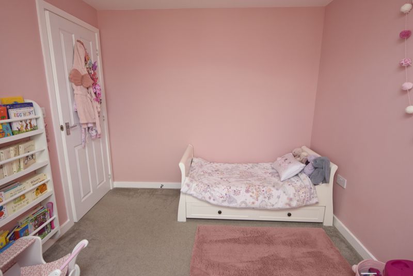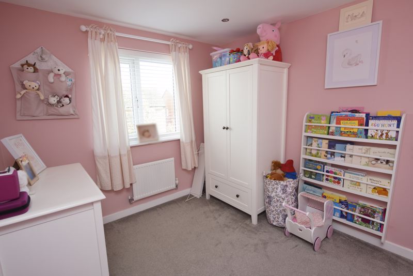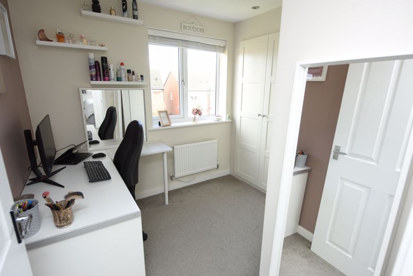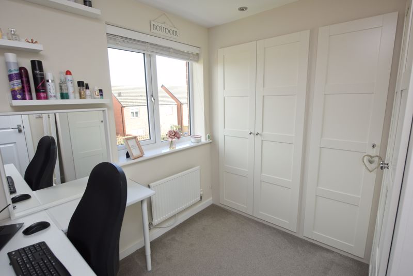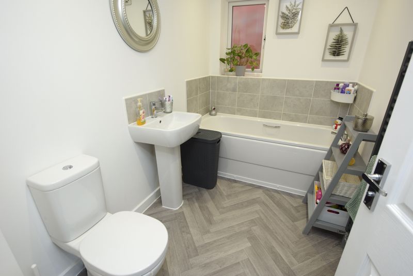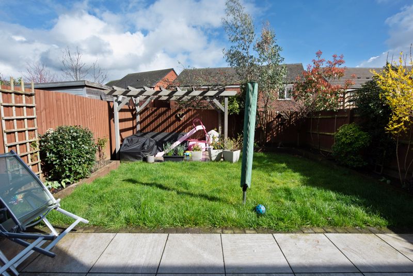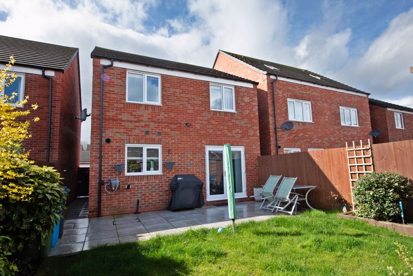Ground Floor
Entrance Hall
Enter via a composite/double glazed front door and having a ceiling light point, a central heating radiator, carpeted flooring and doors opening to the lounge and the garage.
Lounge
16' 1'' x 10' 4'' (4.90m x 3.15m)
Having a uPVC/double glazed window to the front aspect, a ceiling light point, a central heating radiator, carpeted flooring, a television aerial point and a door opening to the inner hall.
Inner Hall
Having a ceiling light point, a central heating radiator, carpeted flooring, a carpeted stairway leading to the first floor and doors opening to the kitchen/diner and the downstairs WC.
Kitchen/Diner
7' 6'' x 18' 9'' (2.28m x 5.71m)
Being fitted with a range of wall, base and drawer cabinets with laminate work surface over and having a uPVC/double glazed window to the rear aspect, vinyl flooring, two ceiling light points, a central heating radiator, a one and a half bowl sink with a mixer tap fitted and a drainer unit, an electric built-under oven with a four-burner gas hob and a stainless steel chimney style extraction unit over, space for an upright fridge/freezer, plumbing for a washing machine and uPVC/double glazed French doors to the rear aspect opening to the garden.
Downstairs WC
Having a WC, a wash hand basin with a tiled splashback, a ceiling light point, a central heating towel rail, vinyl flooring and an extraction unit.
First Floor
Landing
Having ceiling spotlights point, access to the loft space, an airing cupboard, carpeted flooring and doors opening to the three bedrooms and the family bathroom.
Bedroom One
14' 1'' x 9' 8'' (4.29m x 2.94m)
Having two uPVC/double glazed windows to the front aspect, a ceiling light point, a central heating radiator, carpeted flooring and a door to the en-suite shower room.
En-suite Shower Room
Having an obscure uPVC/double glazed window to the front aspect, a ceiling light point, a chrome-finished central heating towel rail, vinyl flooring, a WC, a wash hand basin with a mixer tap fitted and a tiled splashback and a fully tiled shower cubicle with a thermostatic shower installed.
Bedroom Two
11' 3'' x 8' 8'' (3.43m x 2.64m)
Having a uPVC/double glazed window to the rear aspect, ceiling spotlights, a central heating radiator and carpeted flooring.
Bedroom Three
7' 10'' x 7' 10'' (2.39m x 2.39m)
Having a uPVC/double glazed window to the rear aspect, ceiling spotlights, a central heating radiator, built-in wardrobes and carpeted flooring.
Family Bathroom
Having an obscure uPVC/double glazed window to the side aspect, a ceiling light point, a central heating towel rail, vinyl flooring, a WC, a wash hand basin with a mixer tap fitted, an extraction unit, partly tiled walls and a bath with a mixer tap fitted.
Outside
Front
Having a tarmac driveway, a lawn, courtesy lighting, an EV charger, access to the garage and access to the rear of the property via a wooden side gate.
Garage
16' 3'' x 7' 0'' (4.95m x 2.13m)
Being an integral garage, which has power, lighting and an up and over door opening to the driveway.
Rear
Having a patio dining area, a lawn, a second patio area with a pergola over, planted borders retained by wooden sleepers, a cold-water tap, security lighting and access to the front of the property via a wooden side gate.






