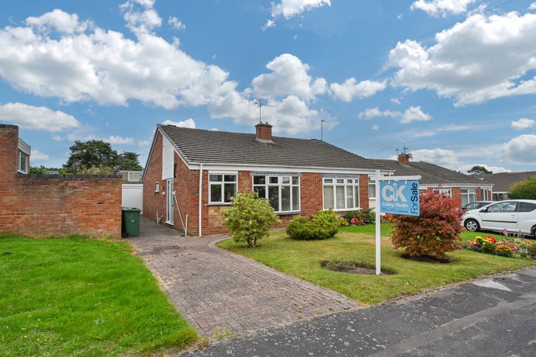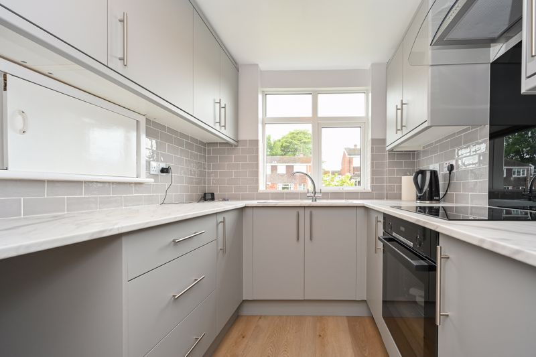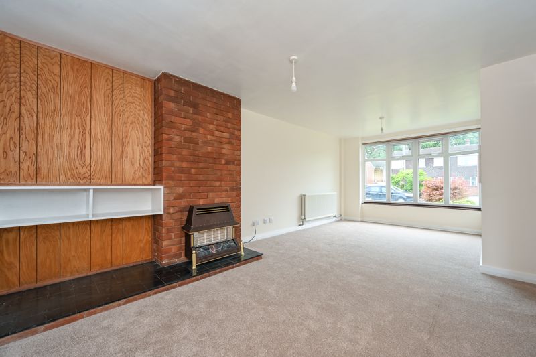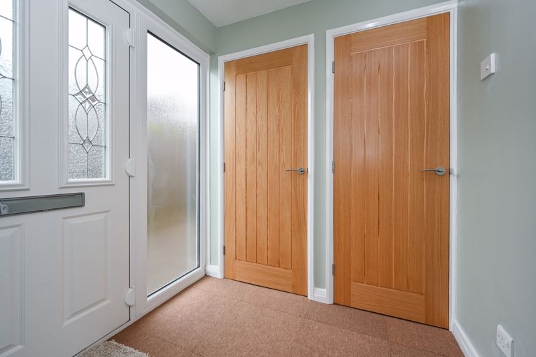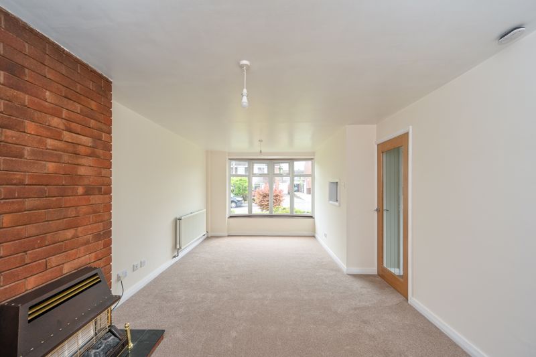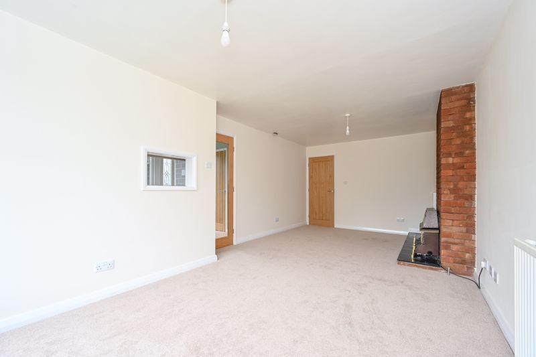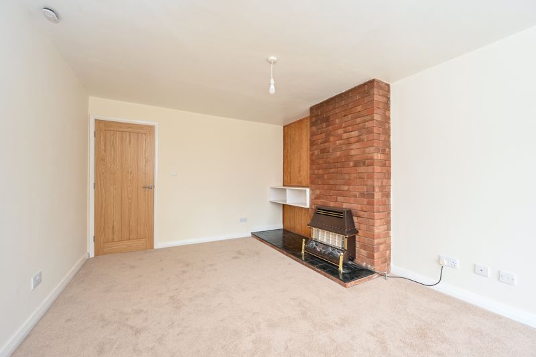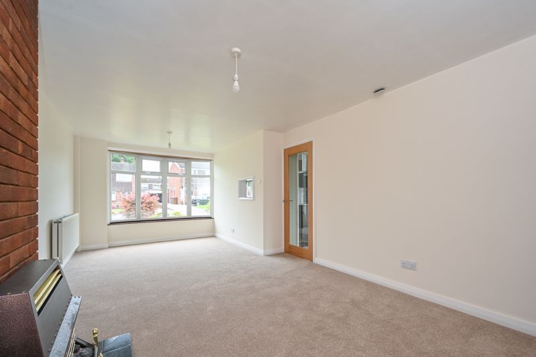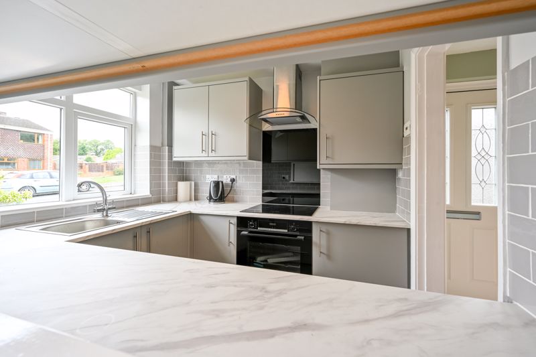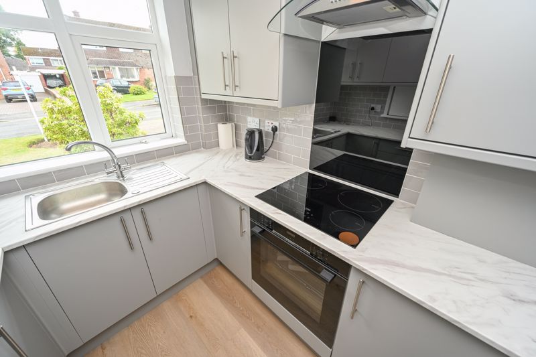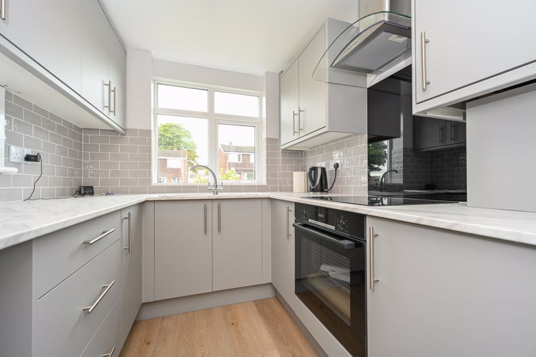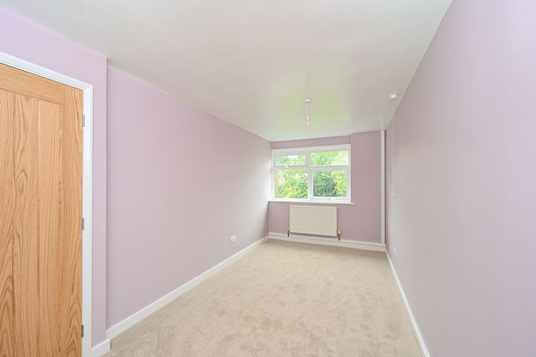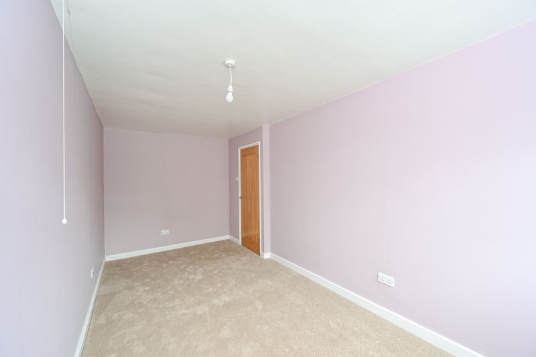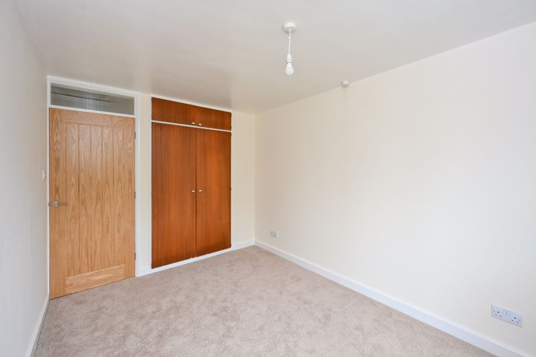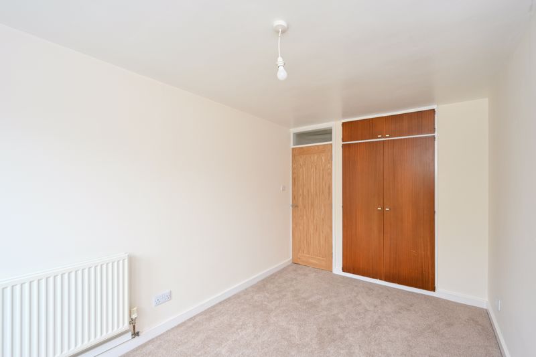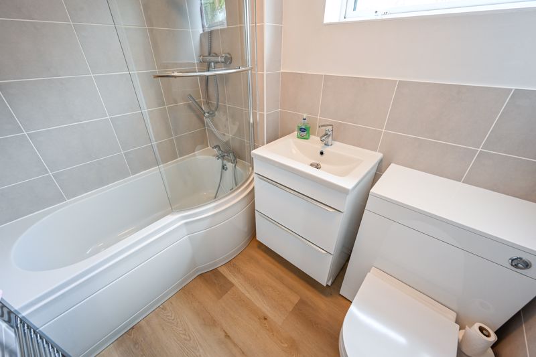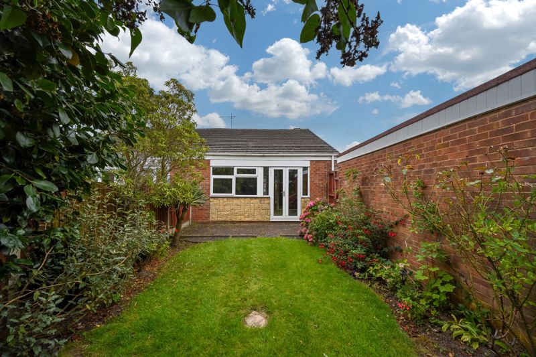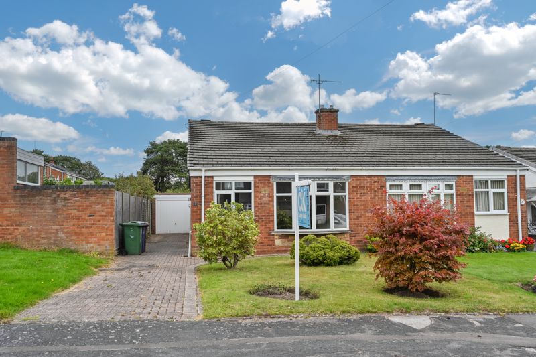
Falcon Close, Shoal Hill, Cannock
£259,950
- Spacious two bedroom bungalow
- Located in a very desirable area
- Large lounge/diner
- Modern kitchen
- Two double bedrooms
- Modern bathroom
- Detached garage
- Sizeable driveway and rear garden
***OUR OPENING TIMES ARE 9AM-9PM, 7 DAYS A WEEK!*** Bungalows in this area rarely come to market which is why this one is still owned by the same family since being built in approximately 1960! Being located in one of the most sought after areas in Cannock, Shoal Hill which is within walking distance to Cannock Town Centre and a stones throw away from Cannock Chase Nature Reserve. In brief, the layout comprises, an entrance hallway, which has two storage cupboards (one having plumbing for a washing machine), a modern handle-less kitchen, a large lounge/diner which has a door leading to an inner hallway allowing access to a modern bathroom and two rear aspect double bedrooms. The main bedroom has French doors opening to the rear garden and the other bedroom has a built-in wardrobe. Externally, to the front there is a block-paved driveway suitable for parking several vehicles, a lawn and access to the detached garage. The rear garden is sizeable and mainly lawn. The property also benefits from cavity wall insulation, recent loft insulation and re-wired electrics. **Whilst we believe the information in this advert to be completely true and accurate, any information given is provided by the vendor and Caley & Kulin have not checked the accuracy of this information. Buyers should satisfy themselves that this information is true and accurate before any costs are incurred. Do you need a mortgage? Do you need a valuation on your current home? If so then a member of our team can book you a free, no obligation appointment. We are very proud to be the British Property Gold Award winners for Stafford in both 2021 & 2022. Our main areas include Cannock, Penkridge, Stafford, Wolverhampton and all surrounding areas. Tenure - Freehold Council Tax Band - C
Click to enlarge
Cannock WS11 1JE




