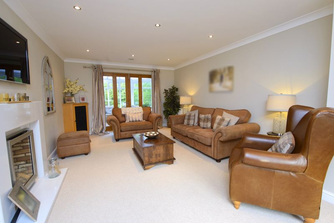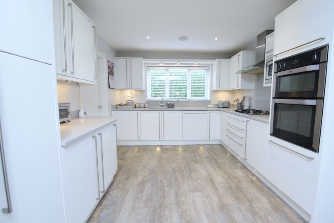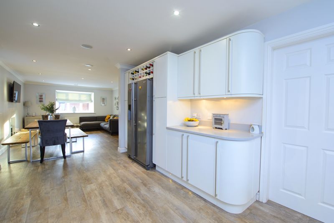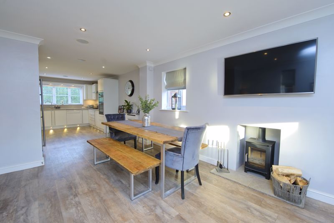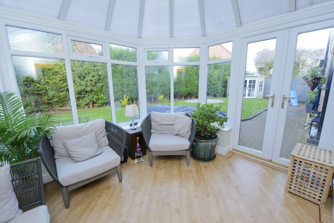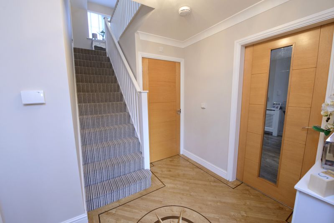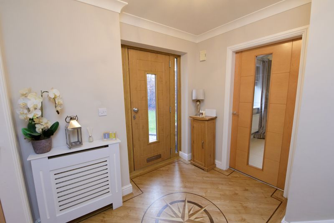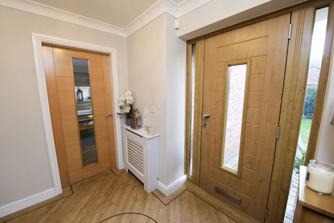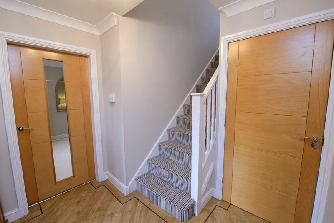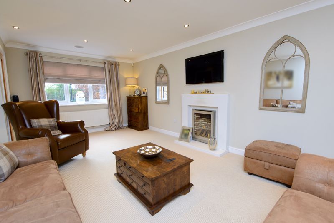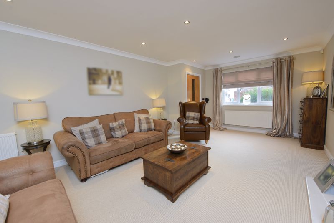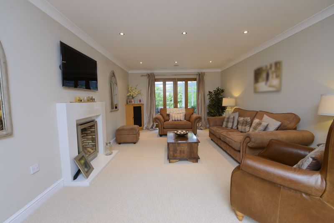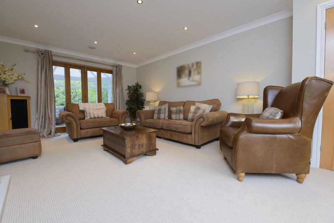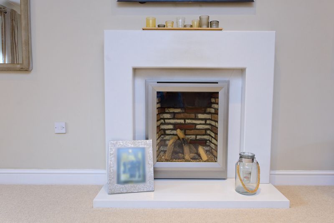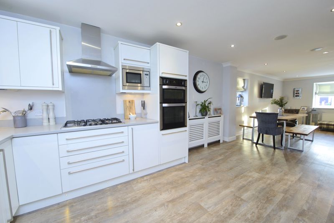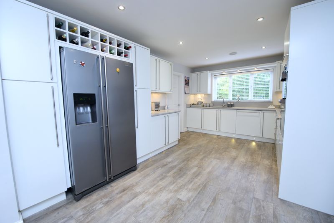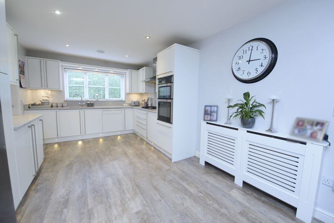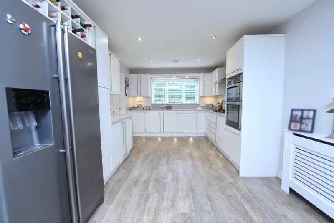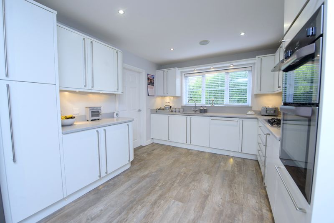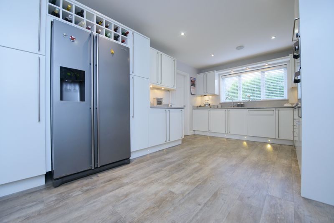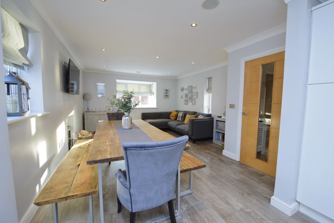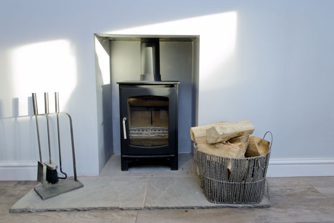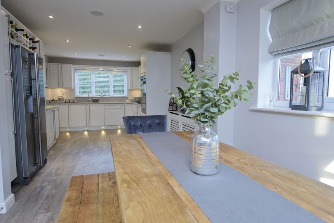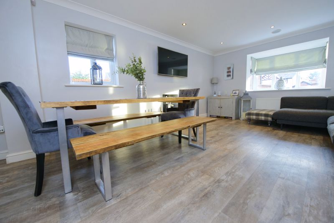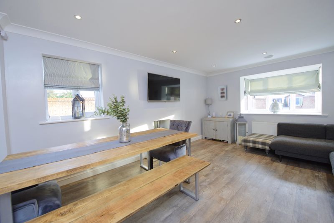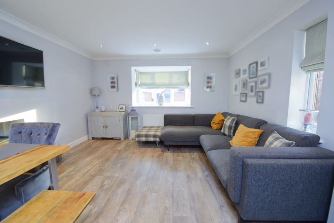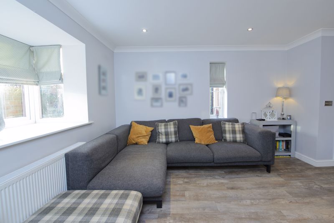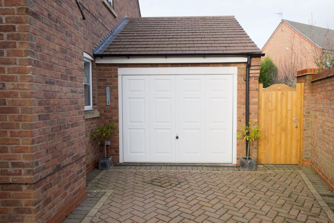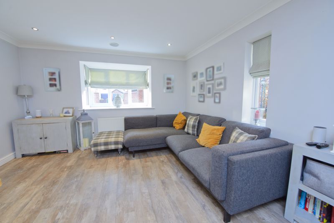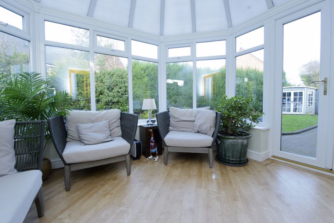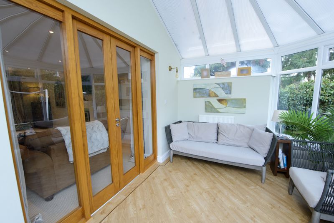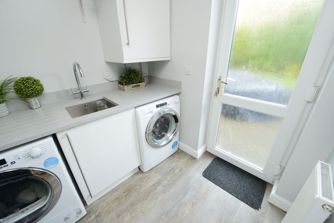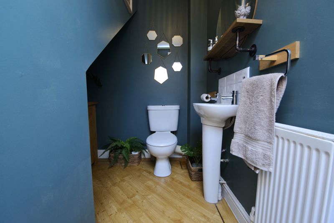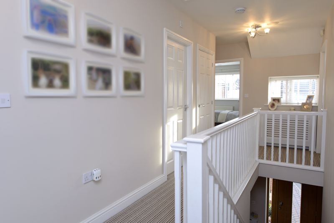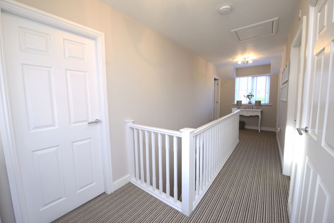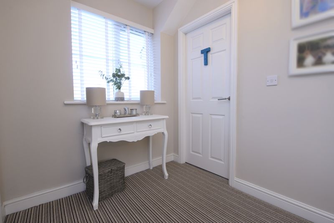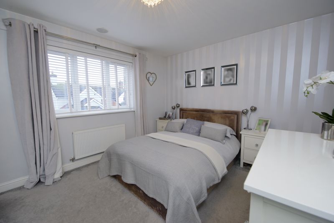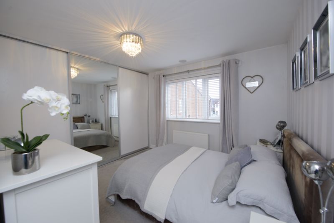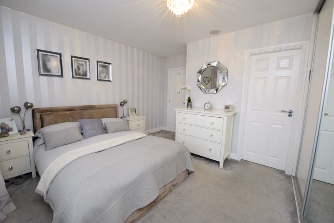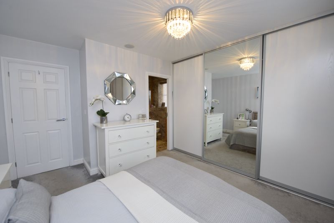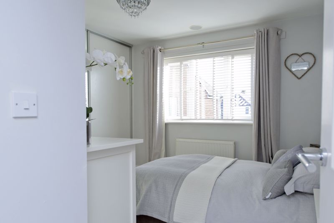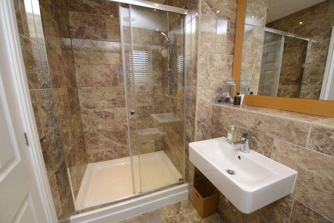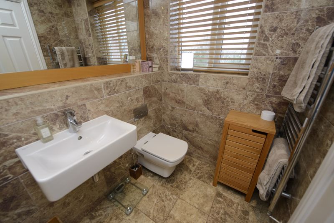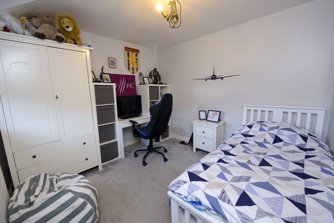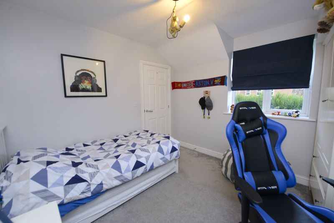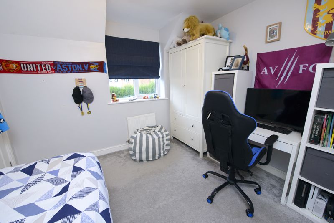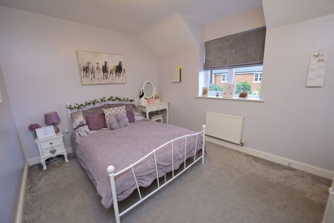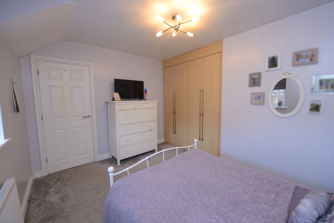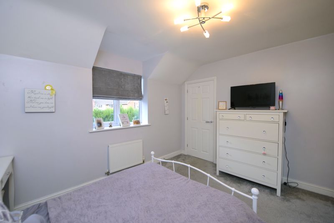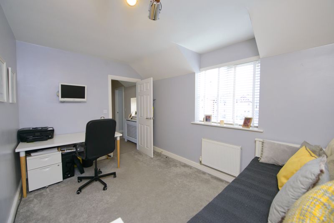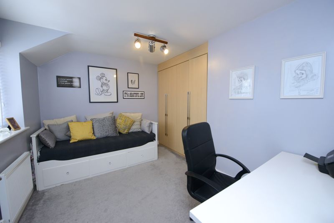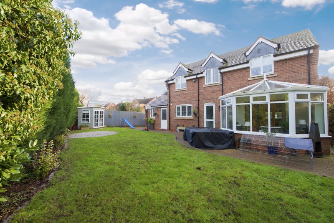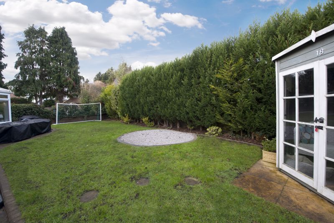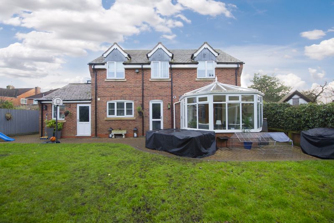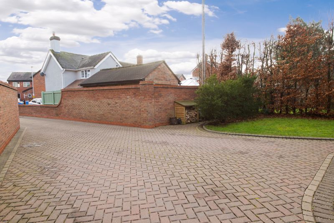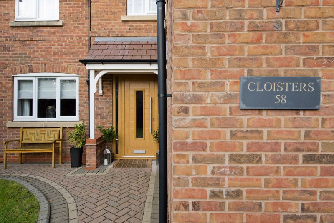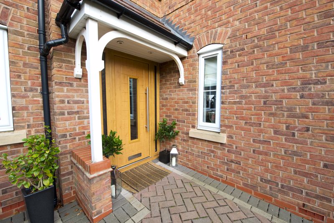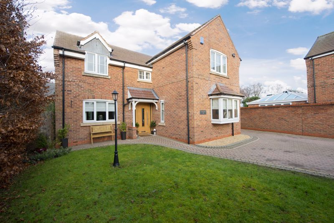Ground Floor
Entrance Hallway
Enter the property via a timber/partly double glazed front door and having a coved ceiling with a ceiling light point, a central heating radiator, Karndean flooring, a carpeted stairway leading to the first floor and doors to the kitchen/diner/family room, the lounge and a downstairs WC.
Downstairs WC
Having a WC, a wash hand basin with a mixer tap fitted, a tiled splashback, Karndean flooring, a ceiling light point, an extraction unit and a central heating radiator.
Lounge
20' 6'' x 12' 1'' (6.24m x 3.68m)
Having a uPVC/double glazed window to the front aspect, a coved ceiling with a ceiling light point, a central heating radiator, a gas fire with a fireplace surround, carpeted flooring and glazed doors leading to the conservatory.
Conservatory
9' 0'' x 11' 9'' (2.74m x 3.58m)
Being constructed from a low-level brick wall and uPVC / double glazed windows. Also having wall lighting, Karndean flooring and French doors to the side aspect opening to the rear garden.
Kitchen/Diner/Family Room
Kitchen/Diner
33' 6'' x 12' 10'' (10.20m x 3.91m)
Being fitted with a range of wall, base and drawer cabinets with quartz work surface over and matching upstands and having a uPVC/double glazed window to the front aspect, two central heating radiators, laminate flooring, an under mounted sink with drainer grooves inset into the quartz worktop and a mixer tap fitted, integrated appliances which include; an electric double oven, a microwave and a dishwasher, a five burner, gas hob with a chimney style extraction unit over, a space for an upright American style fridge/freezer, a coved ceiling with ceiling spotlights, under cabinet accent lighting and a door opening to the utility room.
Family Area
Open plan from the kitchen/diner area and having three uPVC/double glazed windows one to the rear aspect and two to the side aspect all fitted with Roman blinds, ceiling spotlights and an open fire place with a log burner fitted.
Utility room
Being fitted with wall and base cabinets with quartz work surface over and matching upstand which match the kitchen, an under mounted sink with a mixer tap fitted, laminate flooring, plumbing for a washing machine, a ceiling light point, a central heating radiator and a uPVC/double glazed door to the rear aspect opening to the garden
First Floor
Landing
Having two uPVC/double glazed windows one to the front aspect and one to the rear both fitted with horizontal blinds, two ceiling light points, carpeted flooring, a central heating radiator, access to the loft space and doors opening to the four bedrooms and the family bathroom.
Bedroom One
12' 8'' x 11' 0'' (3.86m x 3.35m)
Having a uPVC/double glazed window to the front aspect fitted with horizontal blinds, a central heating radiator, a ceiling light point, built-in wardrobes, carpeted flooring and a door opening to the en-suite shower room.
En-suite Shower Room
Having an obscure uPVC/double glazed window to the side aspect, a chrome finished central heating towel rail, ceiling spotlights, a WC, a wash hand basin with a mixer tap fitted, tiled walls and flooring, an extraction unit and a glass shower cubicle with a thermostatic shower installed.
Bedroom Two
10' 1'' x 12' 3'' (3.07m x 3.73m)
Having a uPVC/double glazed window to the rear aspect, a central heating radiator, a ceiling light point, carpeted flooring and built-in wardrobes.
Bedroom Three
10' 1'' x 10' 8'' (3.07m x 3.25m)
Having a uPVC/double glazed window to the rear aspect, a central heating radiator, a ceiling light point and carpeted flooring.
Bedroom Four
8' 9'' x 12' 4'' (2.66m x 3.76m)
Having a uPVC/double glazed window to the front aspect fitted with a horizontal blind, a central heating radiator, a ceiling light point, carpeted flooring and a built-in wardrobe.
Family Bathroom
Having an obscure uPVC/double glazed window to the side aspect, ceiling spotlights, a WC, a wash hand basin with a mixer tap fitted, fully tiled walls and flooring, a chrome finished central heating towel rail, an extraction unit, a bath with a mixer tap fitted and a shower cubicle with a thermostatic shower installed.
Outside
Garage
Having power, lighting, a uPVC/double glazed door to the rear aspect opening to the garden, a uPVC/double glazed window also to the rear aspect and a remote operated electric roller shutter door to the front aspect opening to the driveway.
Front
Having a large private block paved driveway which is suitable for parking multiple vehicles, a lawn, a storm porch over the front entrance, access to the garage and access to the rear of the property via a wooden side gate.
Rear
Being mainly lawn with a patio dining area, courtesy lighting, access to the garage, a summerhouse and access to the front of the property via a wooden side gate.
Agents Notes
The vendors of this property are a business associate that works closely with the Caley & Kulin team.







