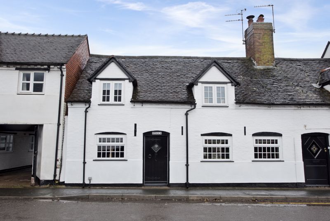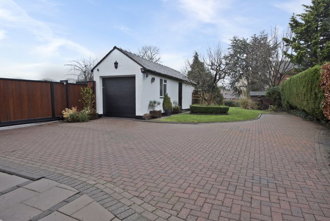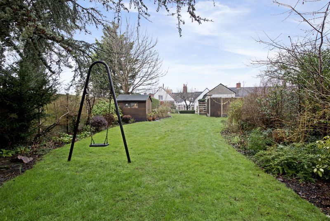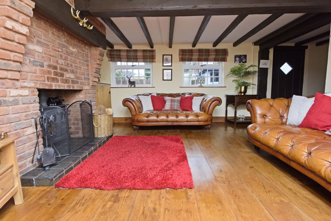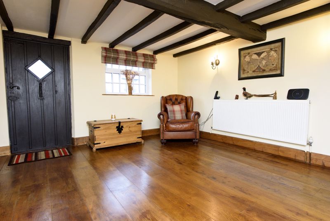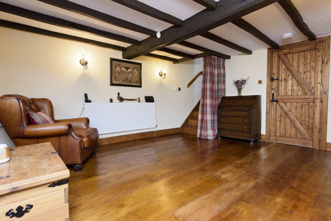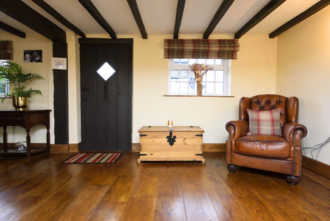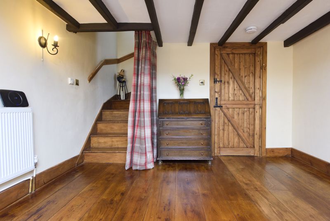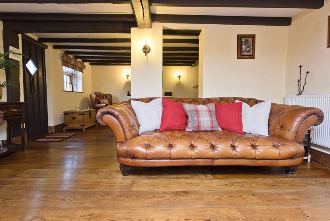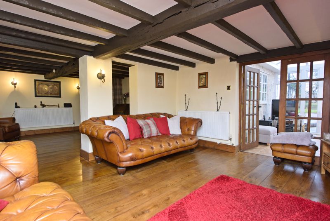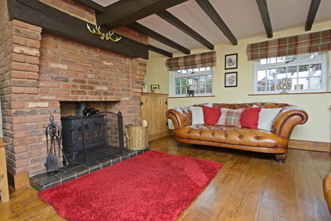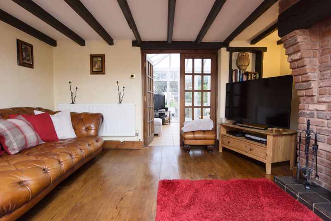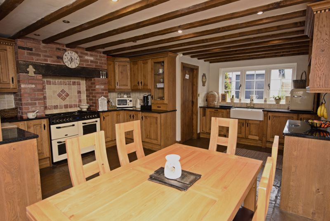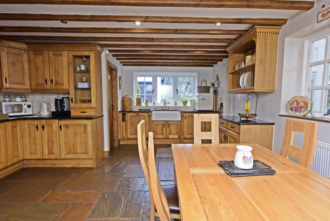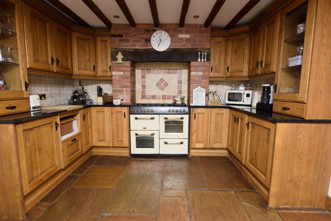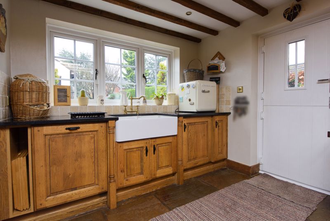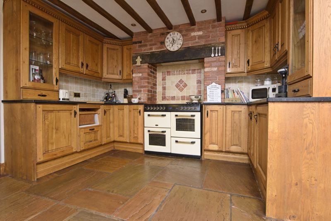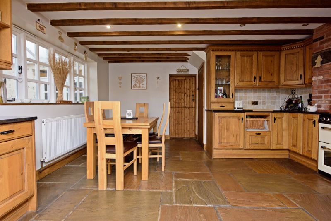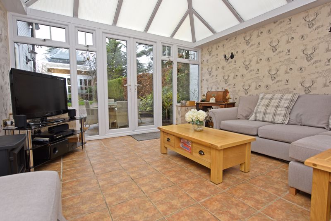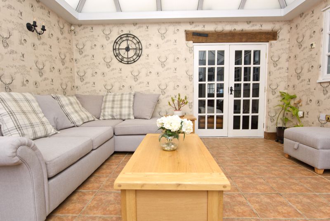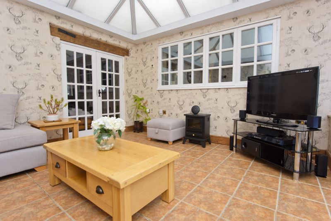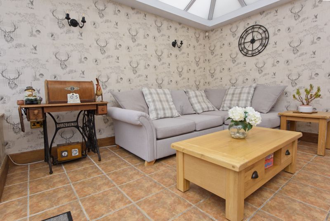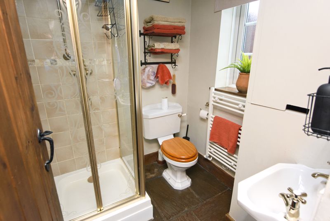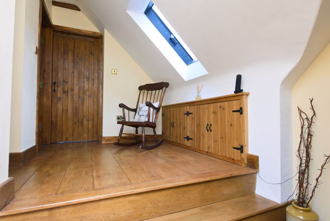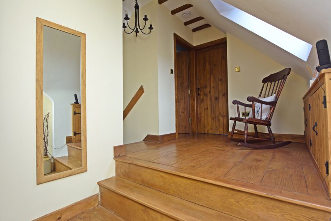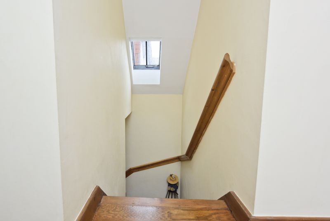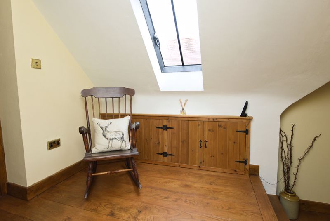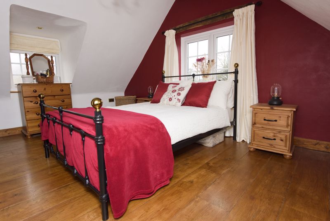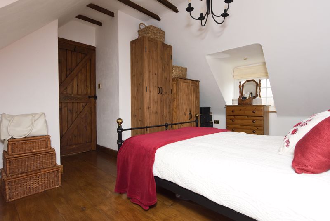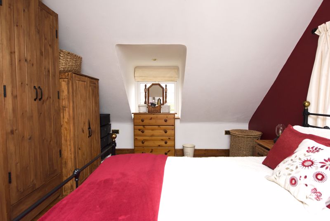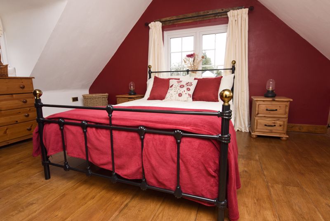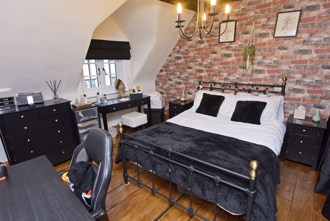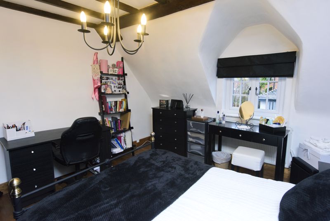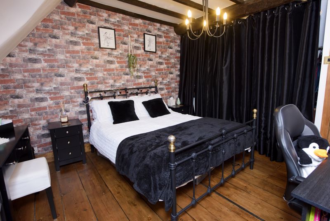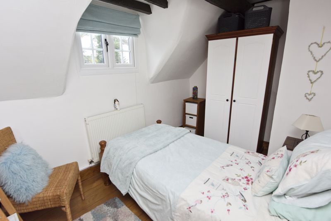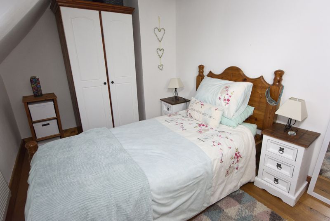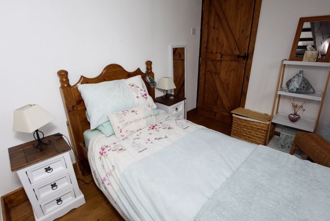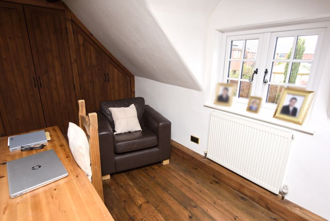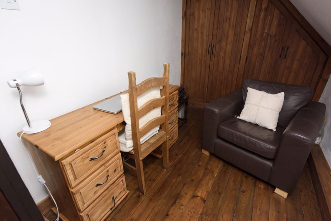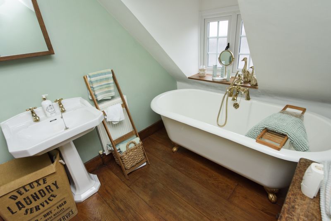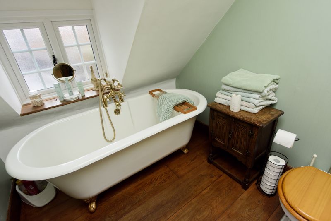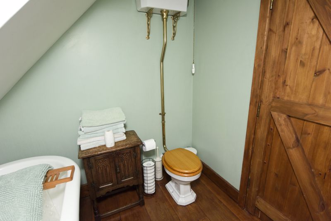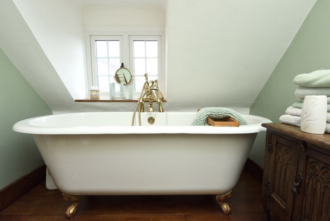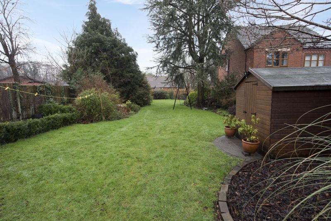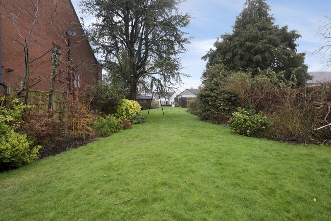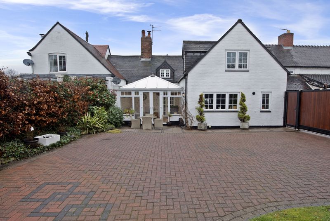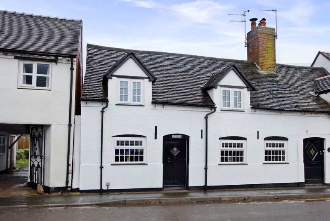Approach
Enter the property via a timber/partly double glazed front door into the dining area.
Ground Floor
Open Plan Dining Room/Lounge
Dining Area
14' 3'' x 11' 1'' (4.34m x 3.38m)
Having a uPVC/double glazed window to the front aspect, wall lighting, a central heating radiator, exposed ceiling beams, a staircase leading to the first floor, oak flooring and a solid wood door opening to the kitchen.
Lounge Area
14' 4'' x 13' 7'' (4.37m x 4.14m)
Having two uPVC/double glazed windows to the front aspect, wall lighting, a central heating radiator, exposed ceiling beams, an exposed brick open chimney breast with a multi-fuel burner installed, a television aerial point, oak flooring and solid wood/partly glazed French doors opening to the orangery.
Orangery
13' 2'' x 13' 7'' (4.01m x 4.14m)
Having uPVC/double glazed windows to the rear aspect and one to the kitchen, wall lighting, under-floor heating, tiled flooring, a television aerial point and uPVC/double glazed French doors to the rear aspect opening to the garden.
Kitchen
20' 1''max x 15' 1''max (6.12m max x 4.59m max)
Being fitted with a range of solid wood wall, base and drawer units with granite worksurface over and having two double glazed window one to the side aspect (looking to the orangery) and one to the rear aspect. Having ceiling spotlights, a central heating radiator, a double porcelain Belfast style sink with a mixer tap fitted, a dual fuel Range cooker which has two electric ovens and a seven-burner gas hob, Indian stone flooring, a timber door opening to the downstairs shower room, a composite stable door to the side aspect opening to the rear garden and several integrated appliances including: a dishwasher, a washing machine and an under-counter fridge and an under-counter freezer.
Downstairs Shower Room
Having an obscured uPVC/double glazed window to the rear aspect, ceiling spotlights, a WC, a wash hand basin, Indian stone flooring, a central heating towel rail and a shower cubicle with a thermostatic shower installed.
First Floor
Landing
Having two Velux style/double glazed windows to the side aspect, a ceiling light point, oak flooring and solid wood doors opening to the four bedrooms and the family bathroom.
Bedroom One
13' 0'' x 14' 4'' (3.96m x 4.37m)
Having three uPVC/double glazed windows two to the side aspect and one to the rear aspect, a ceiling light point, a central heating radiator, a storage cupboard, decorative wooden ceiling beams and oak flooring.
Bedroom Two
13' 1'' x 11' 2'' (3.98m x 3.40m)
Having a uPVC/double glazed window to the front aspect, a ceiling light point, a central heating radiator, decorative wooden ceiling beams, a storage area and wooden flooring.
Bedroom Three
7' 8'' x 11' 0'' (2.34m x 3.35m)
Having a uPVC/double glazed window to the rear aspect, a ceiling light point, a central heating radiator and oak flooring.
Bedroom Four
6' 8'' x 11' 7'' (2.03m x 3.53m)
Having a uPVC/double glazed window to the front aspect, a ceiling light point, a central heating radiator, decorative wooden ceiling beams, a fitted wardrobe and wooden flooring.
Bathroom
Having an obscured uPVC/double glazed window to the side aspect, a free-standing rolled top bath with clawed feet and a mixer tap with a handheld shower head fitted, a high-level, traditional WC, a wash-hand basin, ceiling spotlights, a central heating radiator, an extraction unit and oak flooring.
Outside
Driveway
A block-paved driveway is located at the rear of the property and is suitable for several vehicles. Wrought iron gates from the front of the plot lead to a second set of remote controlled electric double gates which allow vehicular access as well as a pedestrian gate.
Rear
Being a large, well-matured rear garden which is mainly lawn and has a patio dining area, courtesy lighting, a wooden shed and a variety of mature trees, shrubs and bushes.
Garage
A detached garage located at the rear of the driveway which has power, lighting, a remote controlled electric roller shutter door to the front aspect and a window and door to the side aspect.





